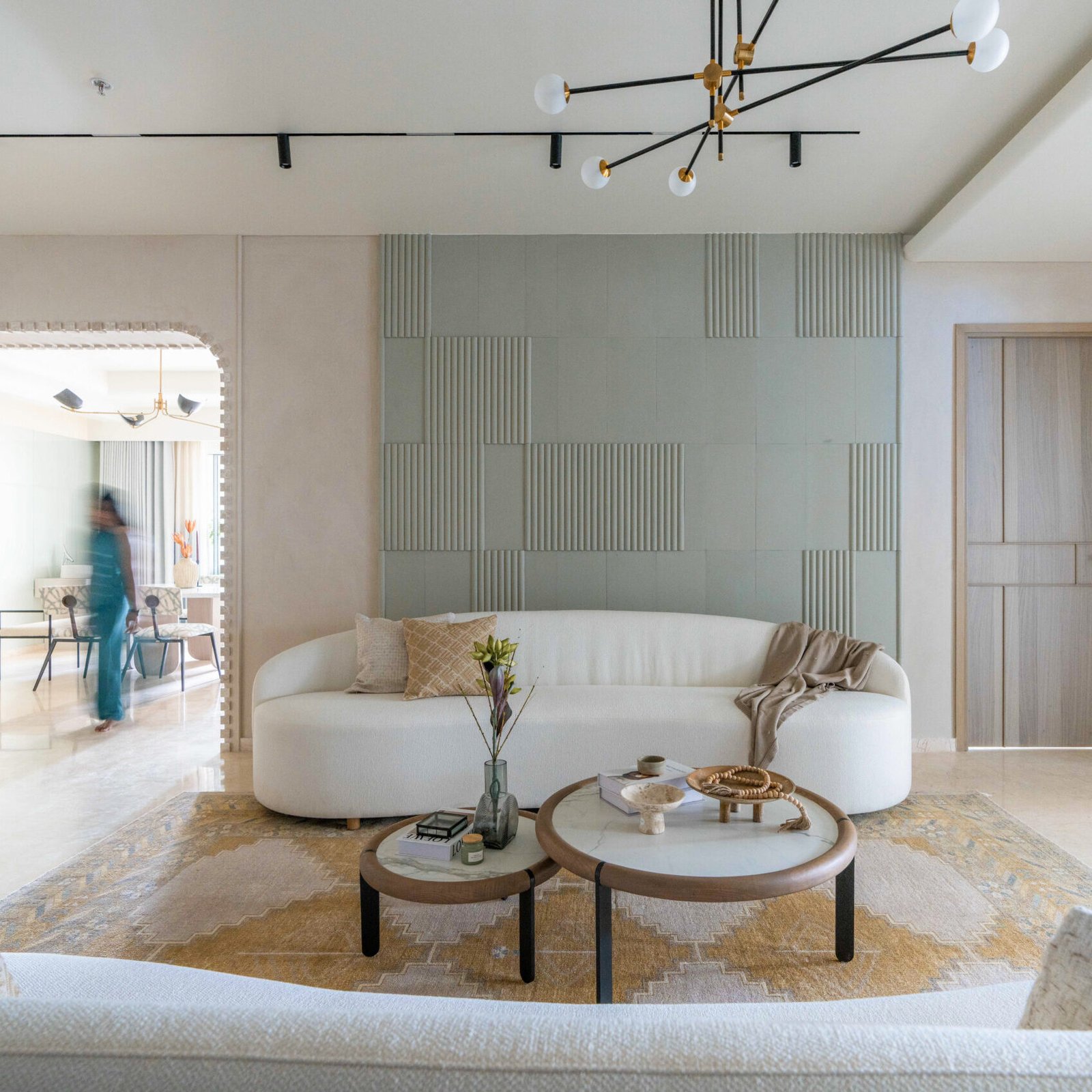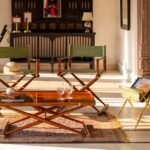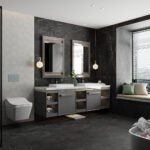Inspired by the elegance of a pearl, Designtales has designed the Pearl Residence that unfolds through layered textures, muted tones, and bespoke details that balance subtlety with warmth.
Defined by a quiet interplay of styles, this 4,000 sq. ft. Pearl Residence in Hyderabad is envisioned by local studio Designtales. The design unfolds through a curated mix of forms, textures, and tones, quietly echoing the elegance of a pearl, to create a home that feels layered, inviting, and attuned to varied sensibilities. As a model residence, it balances distinct character with a sense of possibility – encouraging future homeowners to see their own stories taking shape within its walls.
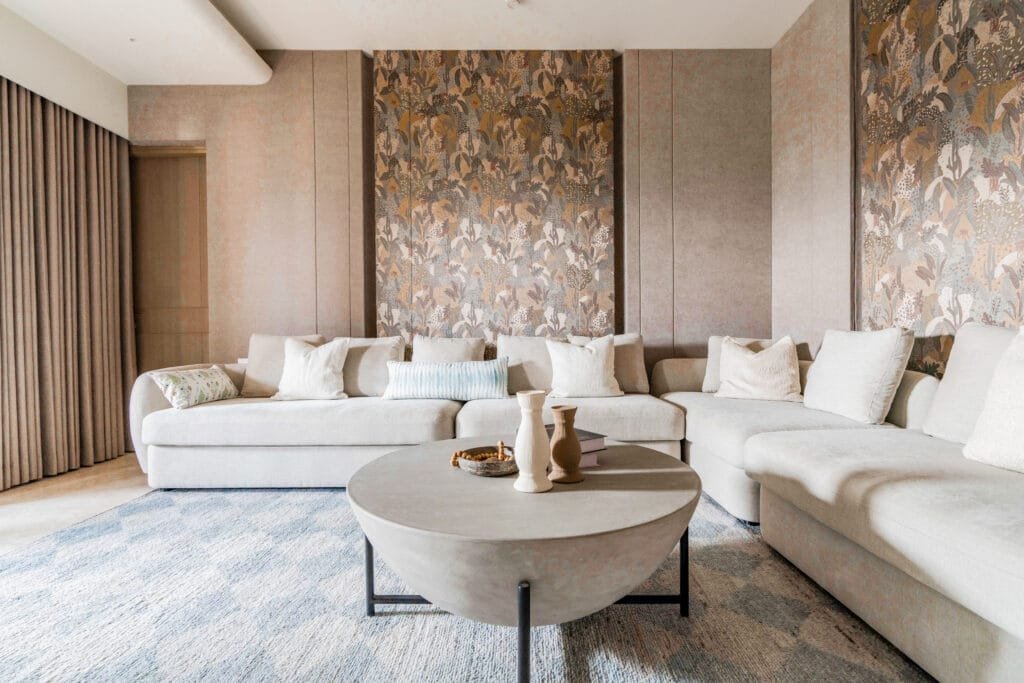
With Meghana Nimmagadda at the helm, Designtales designed a spatial journey that begins at the expansive living and lounge areas. Entering through the main door, one first steps into the formal living room. The space is composed and light-filled, with a muted palette and thoughtful composition of textures that set a calm, understated tone. A monotone textured wall wraps the space in the same colour, making the area appear larger and providing an uninterrupted view to the far end of the room. A striking TV unit and an adjoining bar unit are placed on one side of the space, while a cosy seating arrangement opposite creates an inviting corner for conversation or quiet downtime. Inspired by the contrasting textures of a pearl – rough on the outside, smooth within – the material palette thoughtfully reflects this duality. Polished marble is paired with the organic, handwoven textures of wicker and textiles, creating a dynamic yet harmonious contrast. Bespoke details further enhance the space: a marble artwork serves as a backdrop to the main sofa, while embroidered wicker shutters add an elegant touch to the bar. “We enjoy crafting custom pieces and material details that bring a sense of uniqueness to each project. It is a design approach that guides all our designs,” Meghana shares.
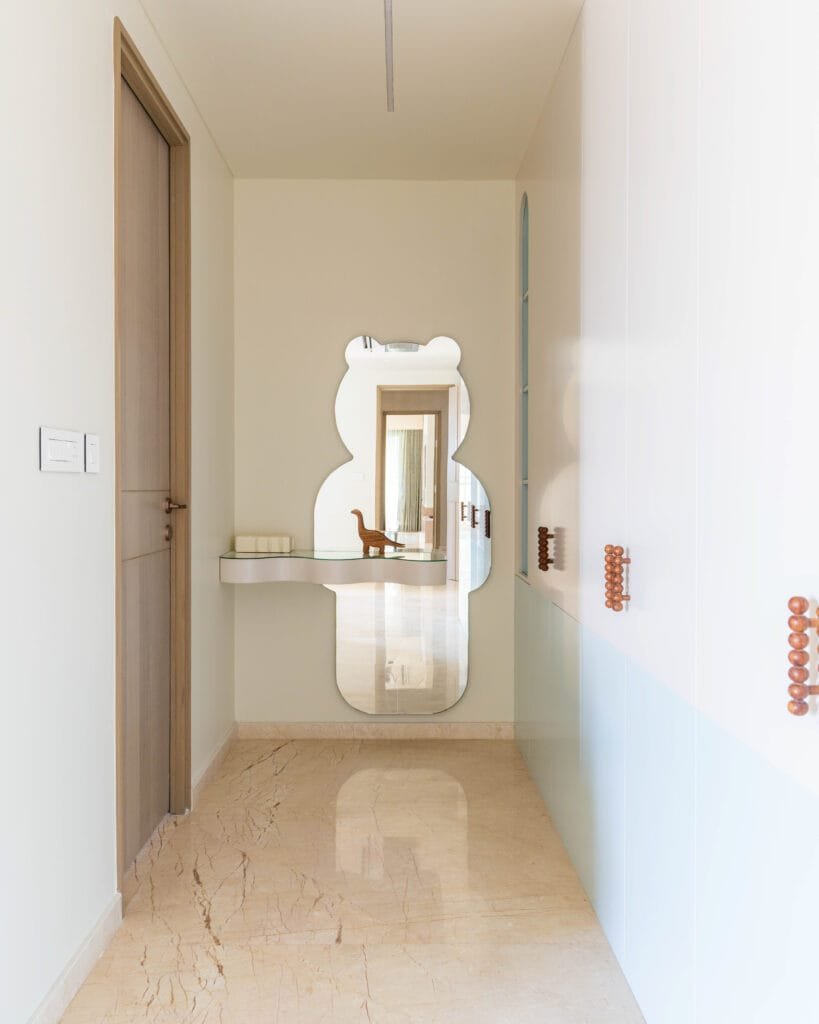
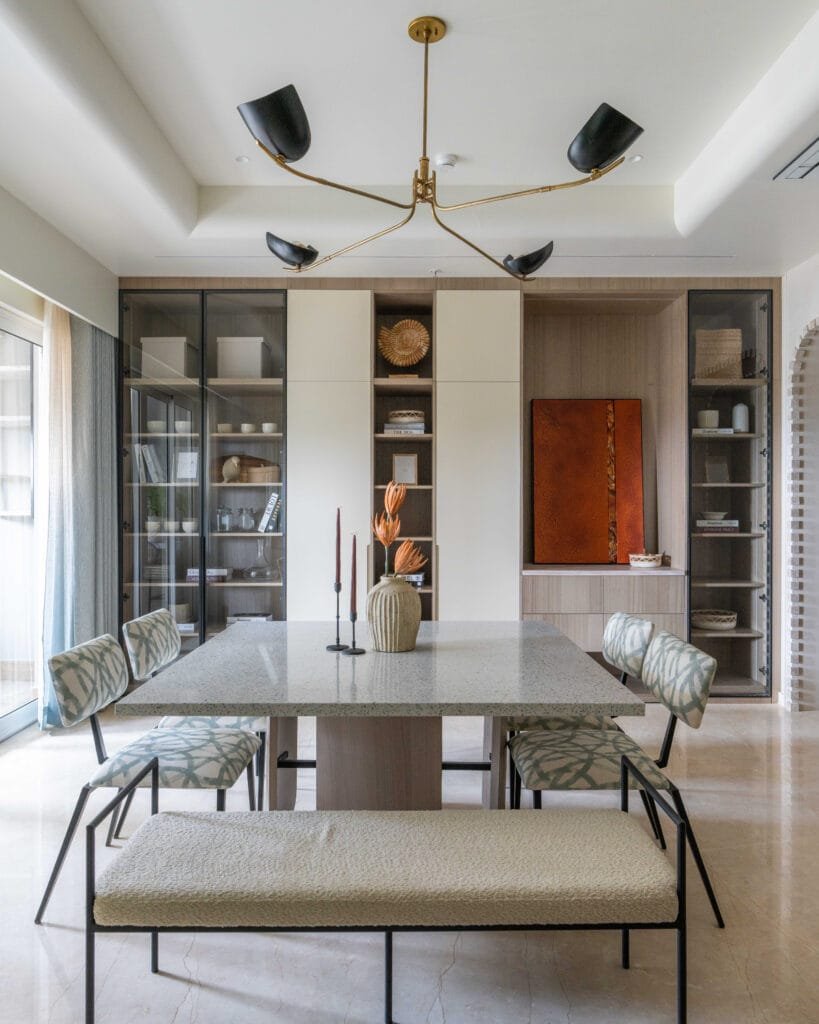
Located right next to the formal living room, the informal lounge offers a relaxed extension of the space. Designed primarily for seating, it opens out to a balcony that brings in natural light and views of the outdoors. Like the formal living, the furniture here features soft, rounded forms gently mirroring the organic, inner beauty of an oyster that inspires the space. A traditional rug anchors the setting, while the contemporary silhouettes of the furniture create a quiet interplay between old and new. From here, the dining area comes into view – its opening framed by a detailed composition of small marble blocks. The carefully assembled feature adds another layer of character to the space, quietly reflecting the attention given to every element.
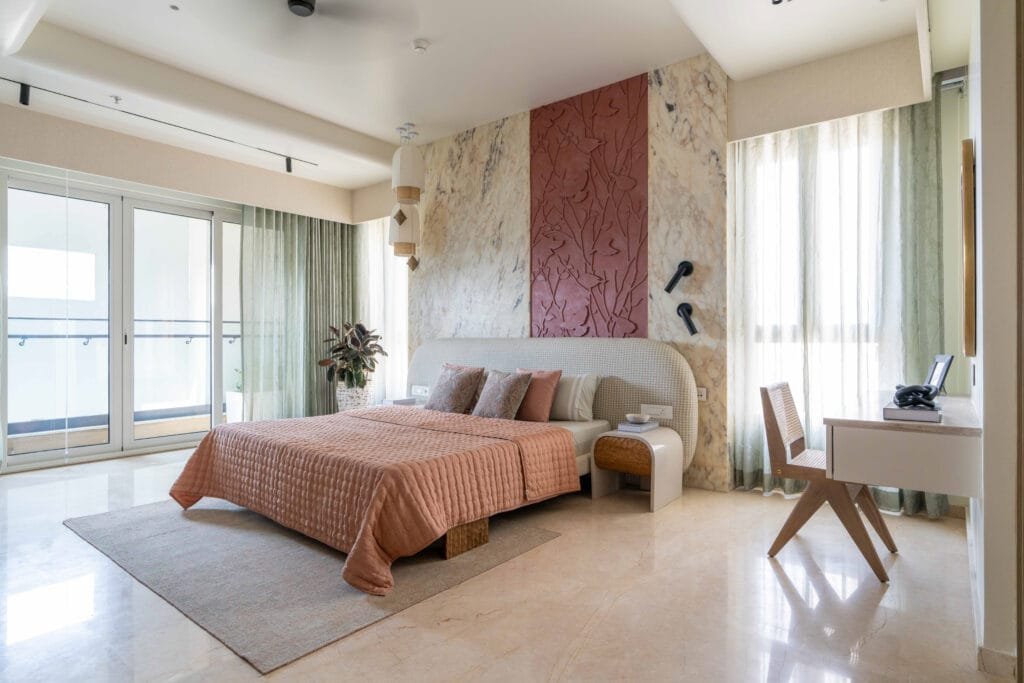
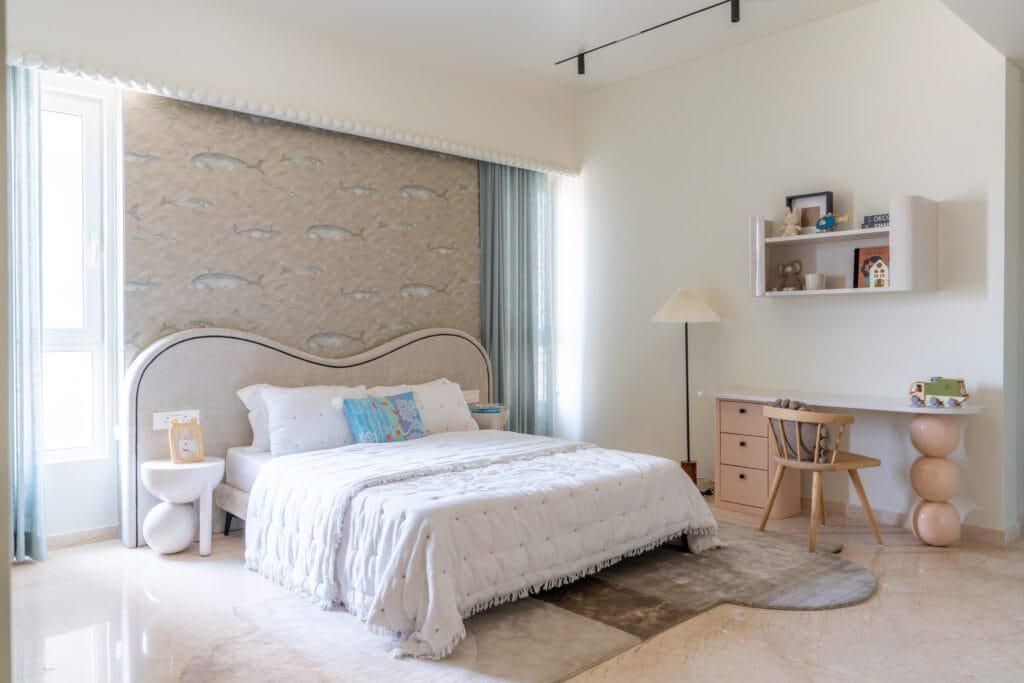
The dining area features a stone table surrounded by soft seating – benches and chairs upholstered in patterned fabrics that subtly energize the otherwise quiet palette. Overhead, a sculptural light ties the space together with its elegance. Built-in storage lines one end of the room, showcasing a mix of closed and open shelving, styled with earthy accents and curated objects. On the other side, a customized partition defines the edge of the kitchen. Crafted through layers of materials to achieve the right tone and texture, it reflects the studio’s commitment to detail and material exploration
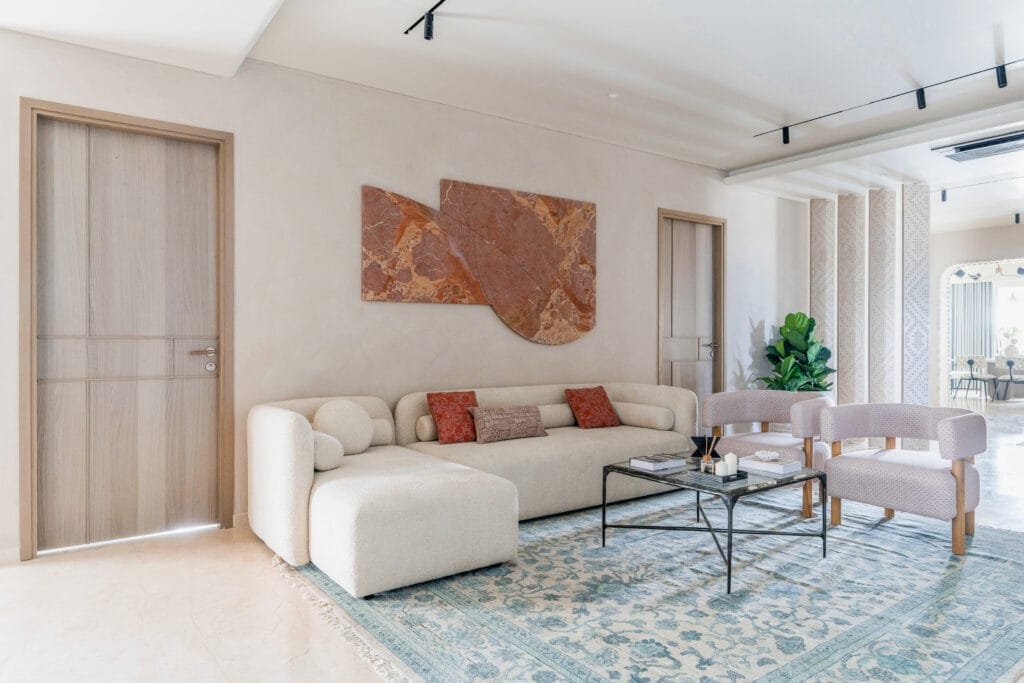
The apartment includes three bedrooms and a home theatre, all accessed from the main living areas. Breaking away from the usual dark aesthetic, the theatre is designed as a light-filled, textured retreat, with an L-shaped sofa set against soft fabric panelling. The varied textiles across the sofa, rug, and walls add depth and warmth, creating an atmosphere that is both comfortable and expansive.
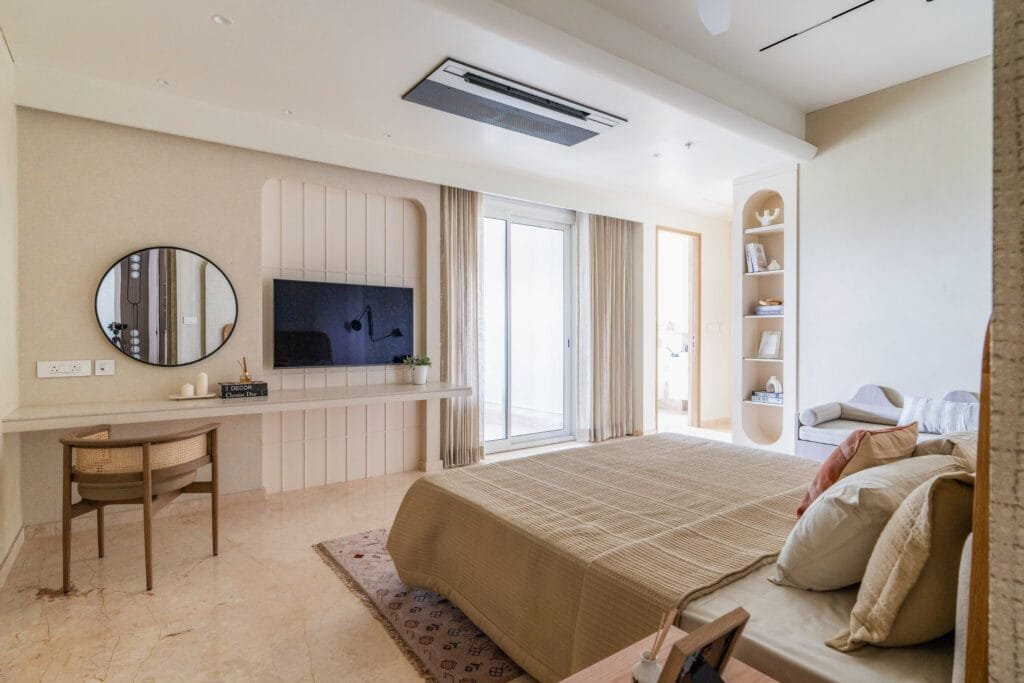
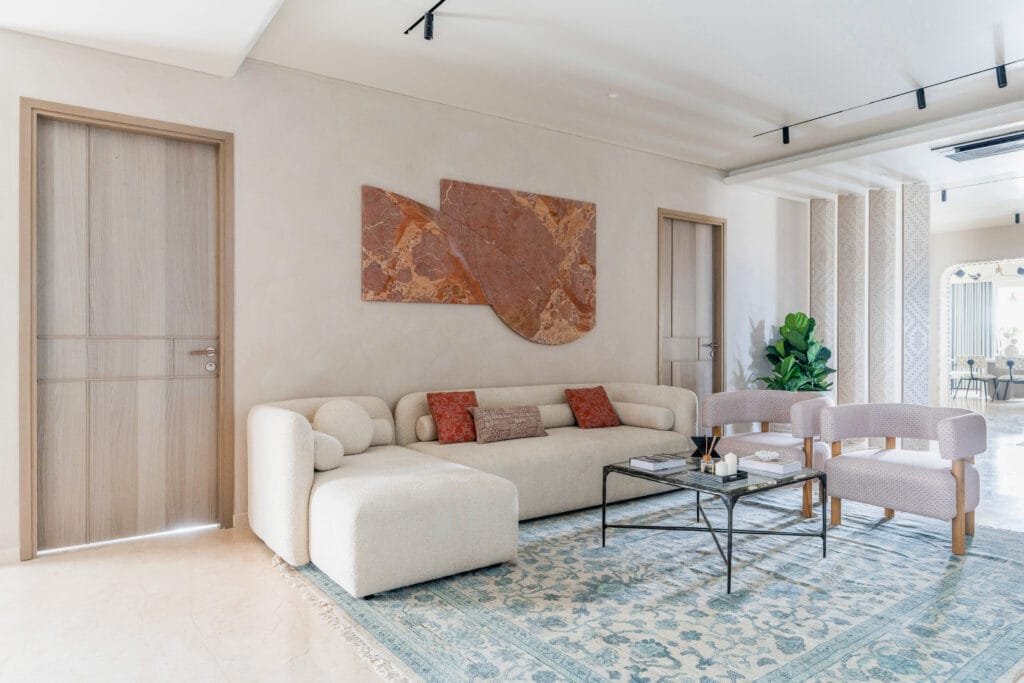
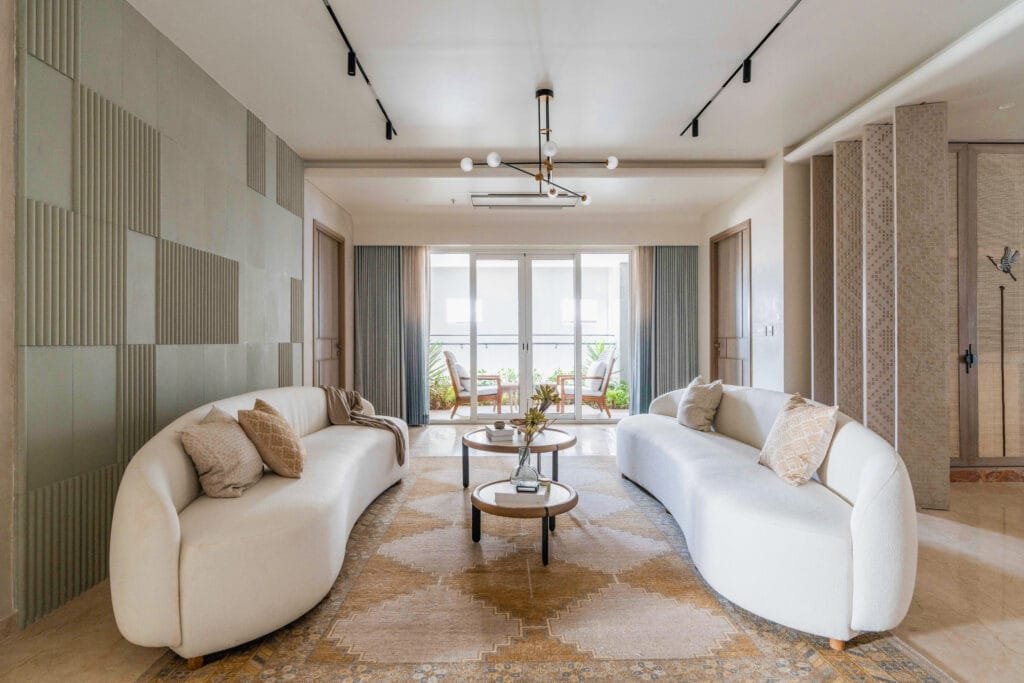
The guest bedroom lies adjacent to the home theatre and continues the home’s language of quietness and warmth. Inspired by how the oysters form pearls – layer by delicate layer – the bed-back is imagined as a composition of materials: wallpaper, wooden panelling, fabric and cane, stacked in harmony. Soft, rounded forms in the furniture and details further enhance the room’s gentle rhythm. The children’s bedroom blends whimsy and warmth through playful forms, soft tones, and an underwater-themed wallpaper, while the master bedroom mirrors the tactile contrast seen in the formal living room, with a bed-back combining a lustrous texture and raw stone, creating a serene yet grounded environment. Guided by material exploration and poetic restraint, Designtales’ design for this apartment in Hyderabad invites future residents to discover beauty in detail, contrast, and calm – reminding us that the most compelling spaces are often the most quietly nuanced.
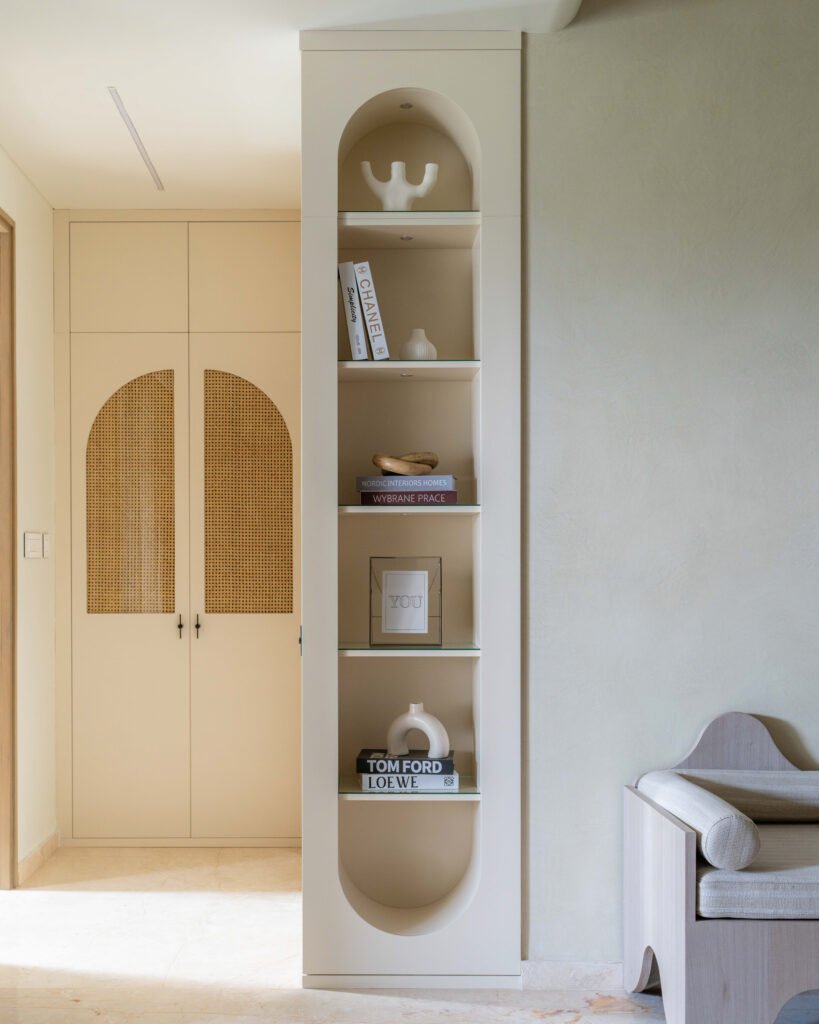
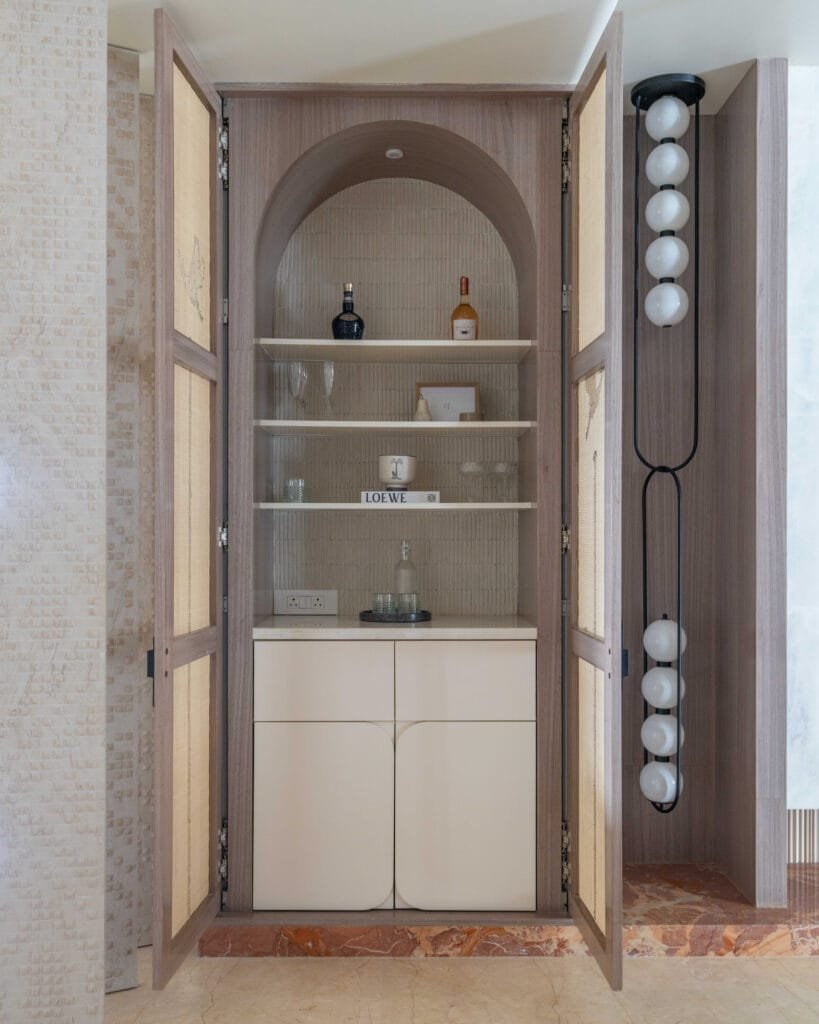
Photography Credit: Ricken Desai


