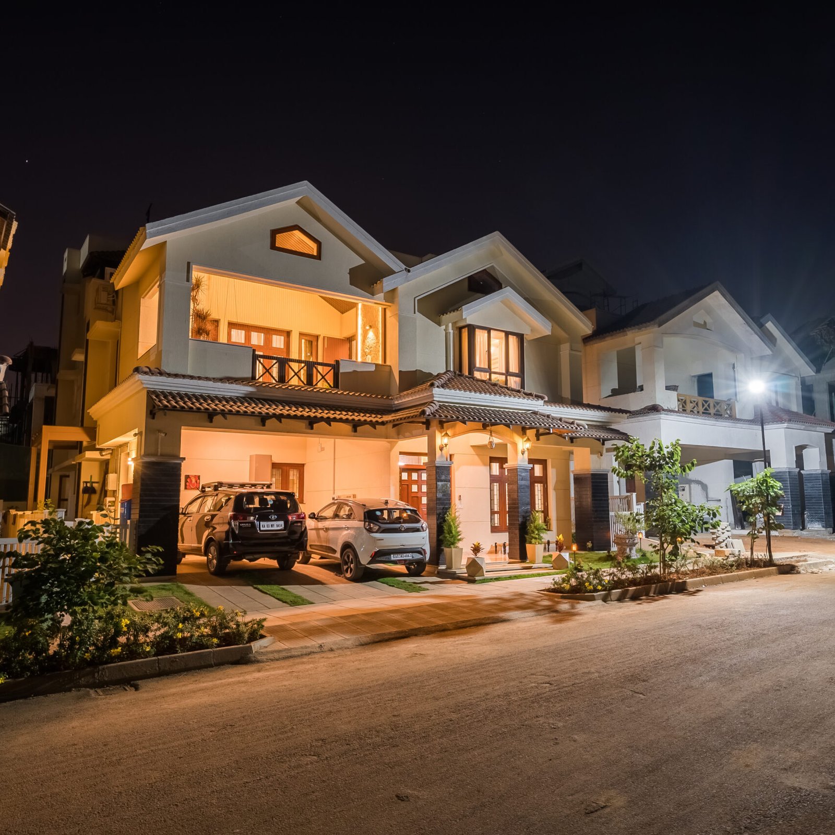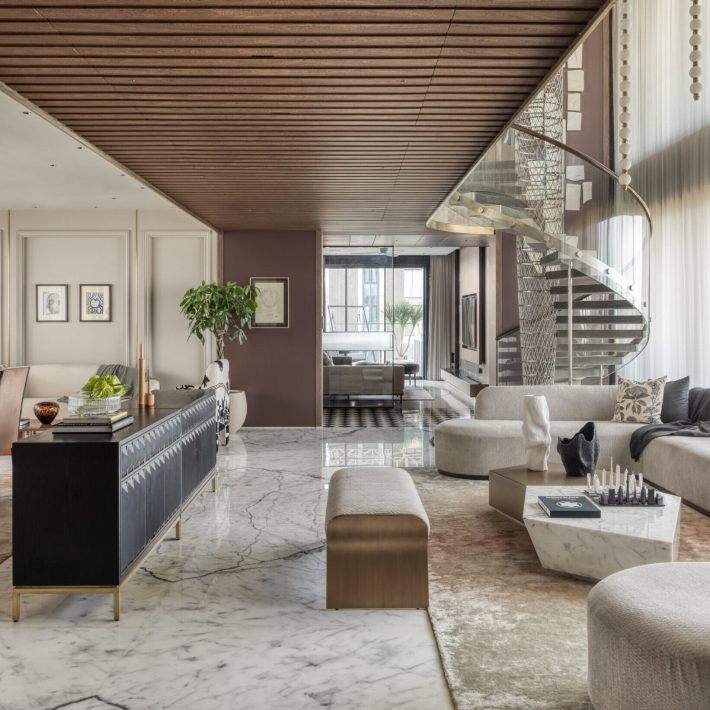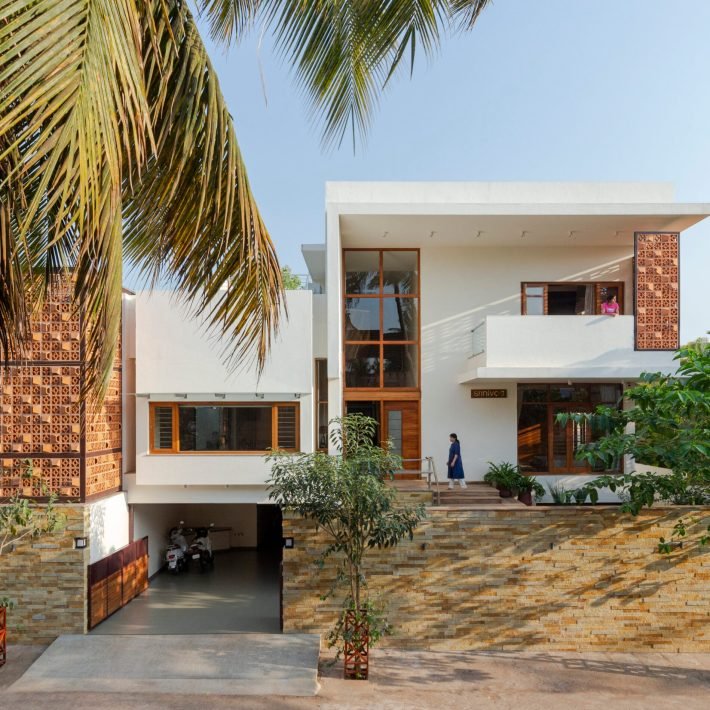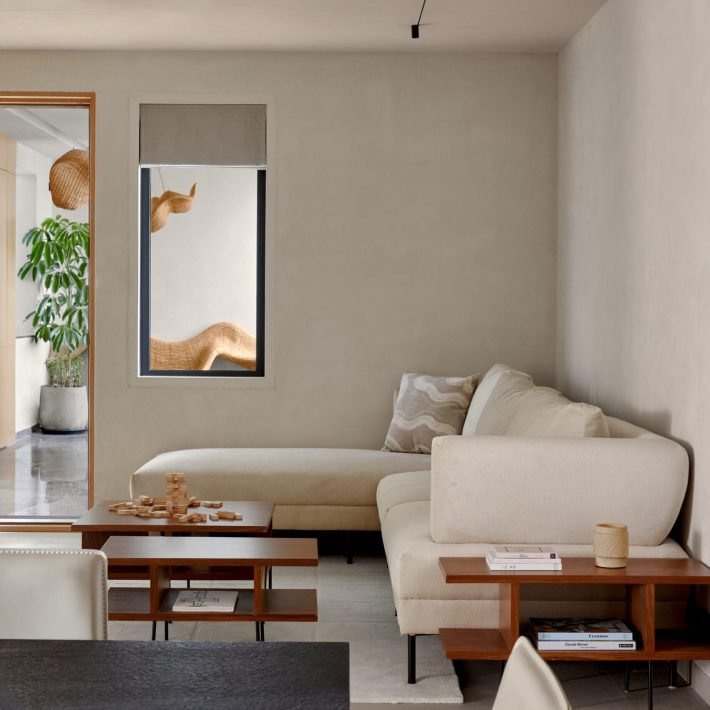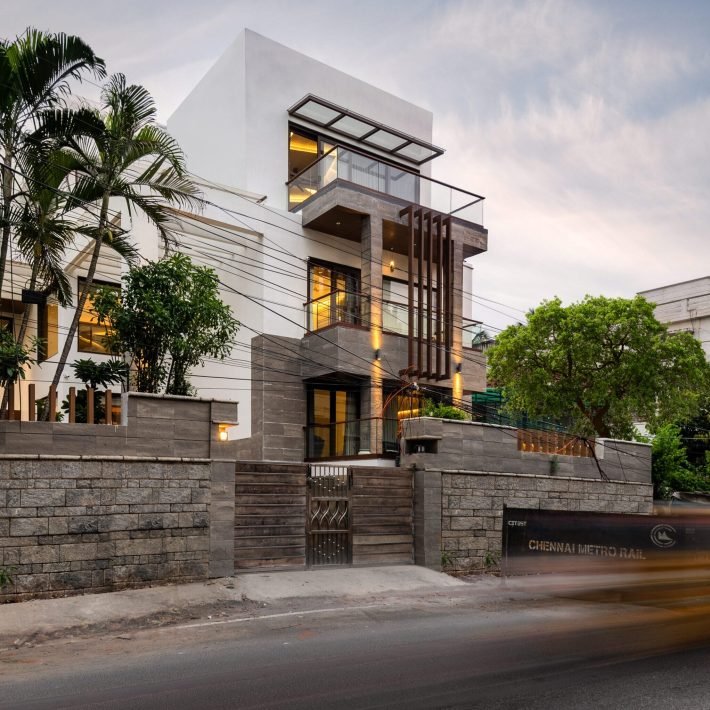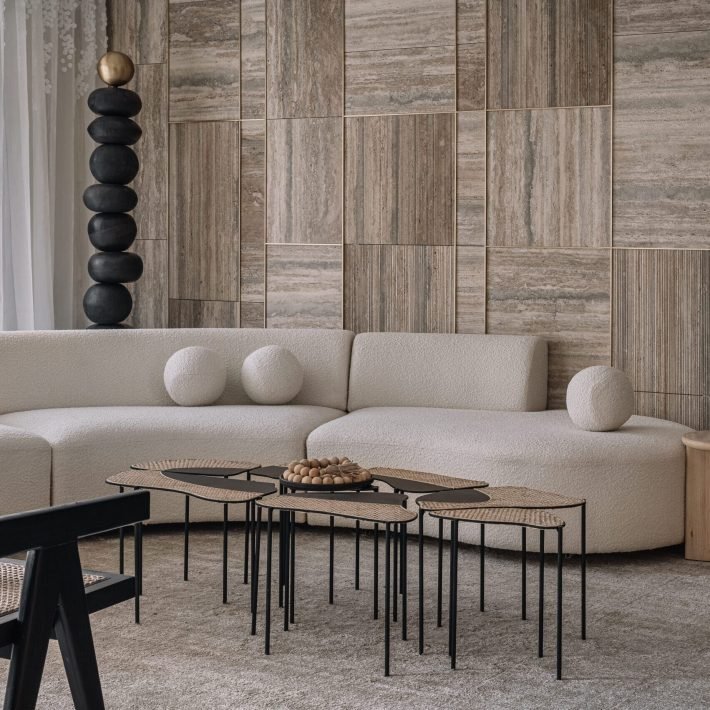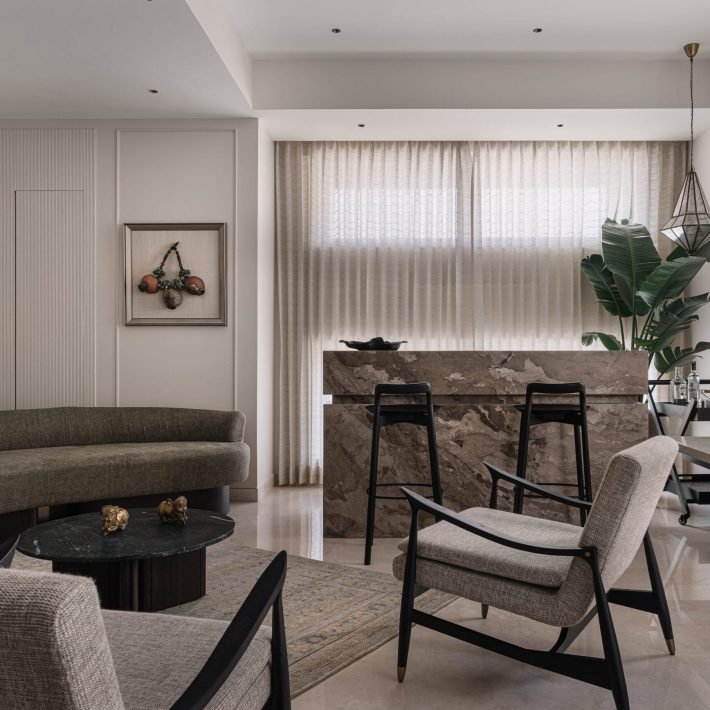Crafted by The KariGhars, Nova Residence in Bengaluru exemplifies the harmony of aesthetics and function.
Rooted in the rich cultural heritage of India, yet elevated by a contemporary lens, the interior of Nova Residence in Bengaluru celebrates both opulence and simplicity, offering a dynamic yet soothing environment for its residents. Designed by Principal Architect/Designer, Aashita Chadha, The KariGhars, is a 3,800 sq. ft. home that doesn’t just make a statement, but whispers one.
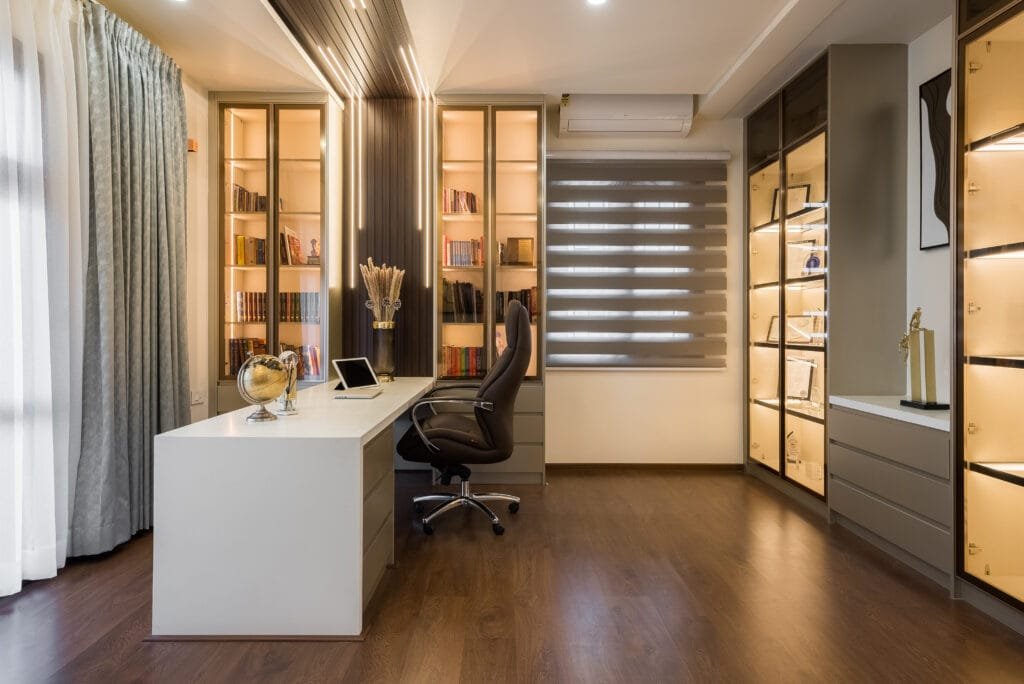
The home unfolds as a study in quiet elegance, where restraint and refinement converge to create a sanctuary of calm. Sharing more insights on the design process, Aashita says, “The client’s vision for understated luxury, uncluttered openness, and minimal furniture became the guiding principle of the design. What emerged was an interior scheme that embraces simplicity and flow, softened with material warmth and accented by thoughtful details that lend intimacy to otherwise expansive spaces.”
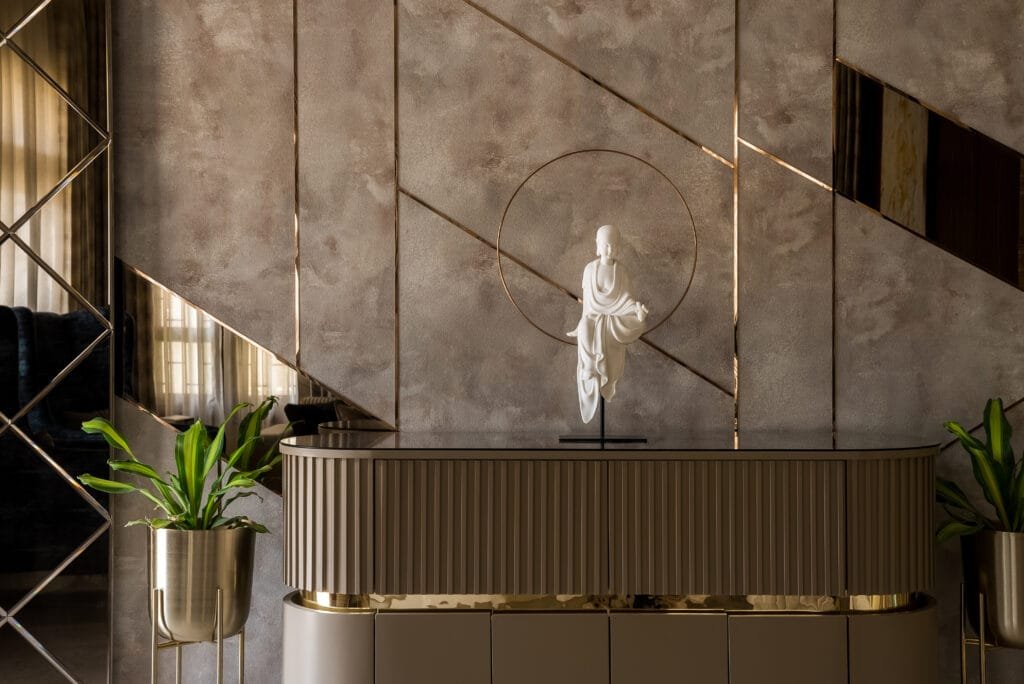
The design language is distinctly minimalist, articulated through a palette of soft beige and cream tones. Larger elements such as sofas, dining ensembles, and walls were intentionally kept neutral to establish a cohesive canvas. Into this subdued base, the design team infused subtle punctuations of colour through fabrics and curated décor pieces, achieving vibrancy without ever breaking the discipline of minimalism. “Each element has been placed with intention, serving not just function but also reinforcing the spatial harmony that defines the home”, says Aashita.
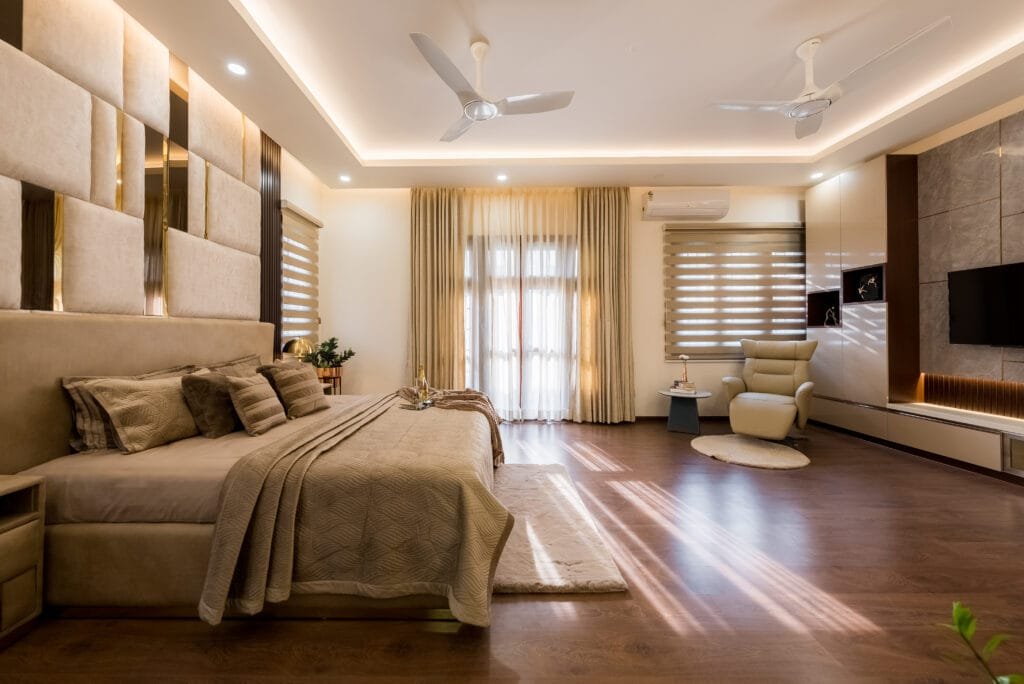
Guided by the principles of straight lines and simple forms, the interiors retain a sense of lightness and composure. Decorative lighting is employed as sculptural punctuation, lending drama without excess, while a Buddha fountain mural at the entrance acts as an emotional anchor, immediately setting a tone of serenity. Natural light, drawn generously from the surroundings, is amplified by the restrained finishes and mirrored surfaces, making the home feel bright, open, and deeply calming.
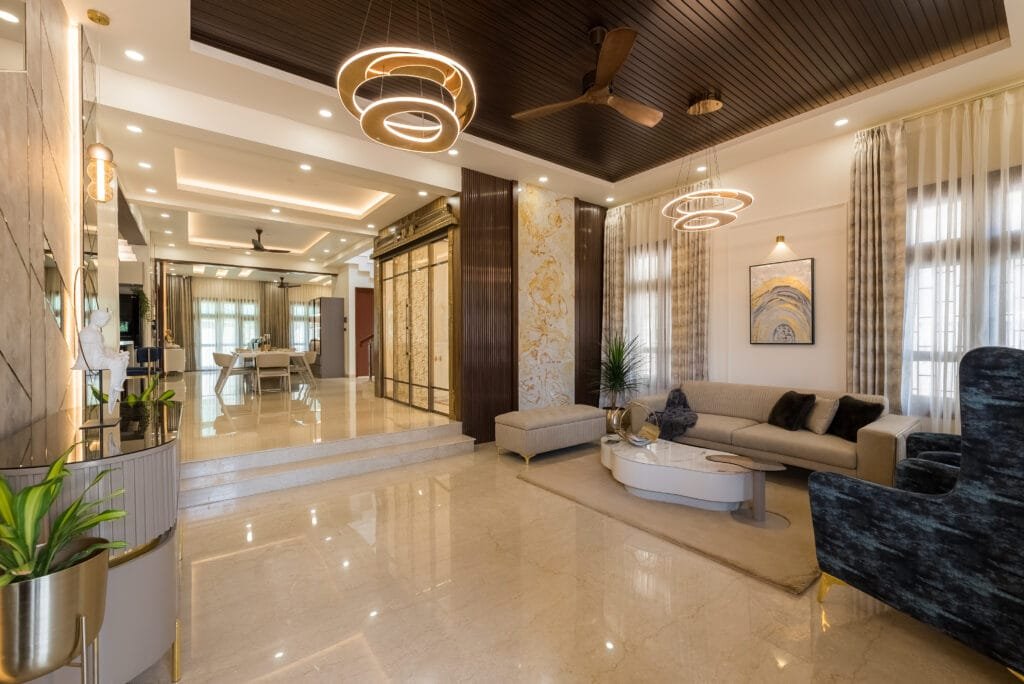
Every corner of the residence carries a sense of balance. The mandir, with its delicate brass detailing, seamlessly blends tradition with modern sensibilities, while the Buddha fountain creates a meditative entry experience. Decorative lighting, layered thoughtfully across spaces, breaks the monotony of minimalism, infusing warmth and a sense of curated artistry. Aashita further informs, “Spatial planning is equally considered, as dedicated living, family, and dining zones have been delineated while preserving the home’s open flow. One bedroom was adapted into a home office, reflecting the evolving needs of modern living without compromising the overarching design intent.”
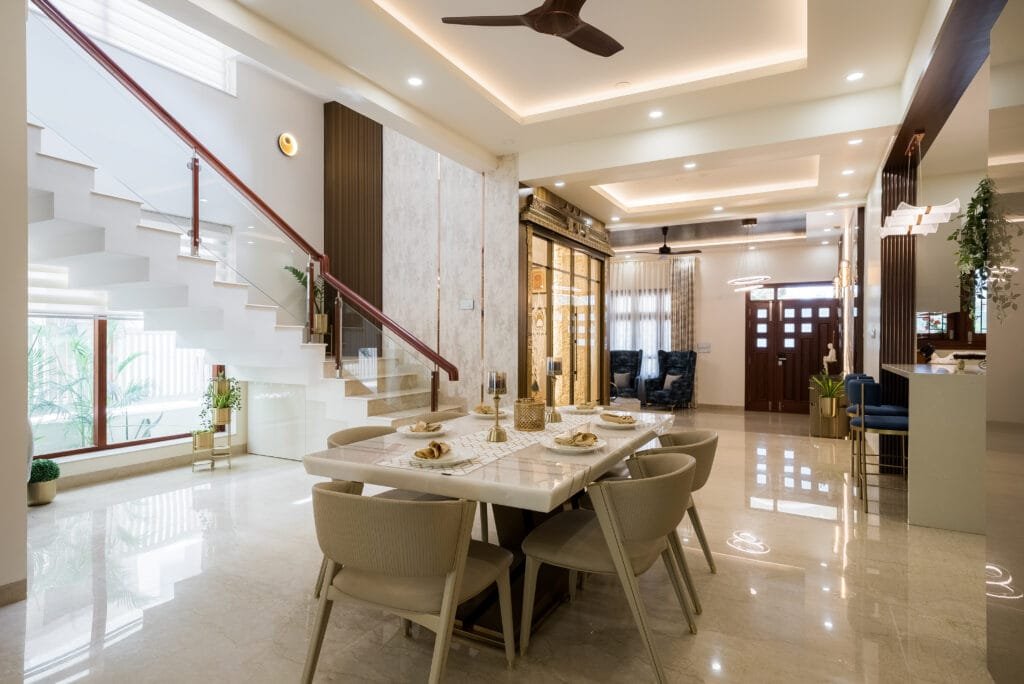
A standout challenge came in the form of the client’s requirement for a closet system that was functional yet invisible. The solution lay in a sliding door without a bottom track, offering both seamless integration and a clean finish. This detail exemplifies the project’s ethos: intelligent problem-solving aligned with a minimalist aesthetic.
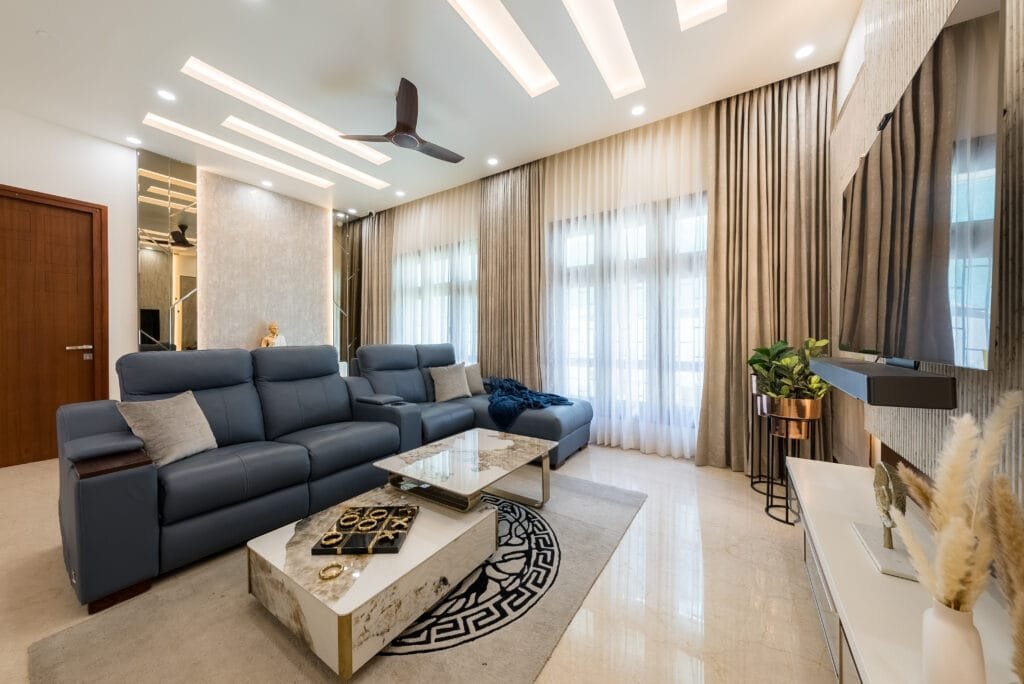
The material palette is an orchestration of tactile contrasts, where fabric softens the sleek clarity of glass, leather introduces quiet sophistication, and mirrors extend both space and light. Together, these materials converse fluently within the design scheme, layering richness without crowding the visual narrative. The result is a home that transcends its simplicity, offering spaces that are not just minimalist but also deeply expressive and human.
Photography Credits: Dark Studio


