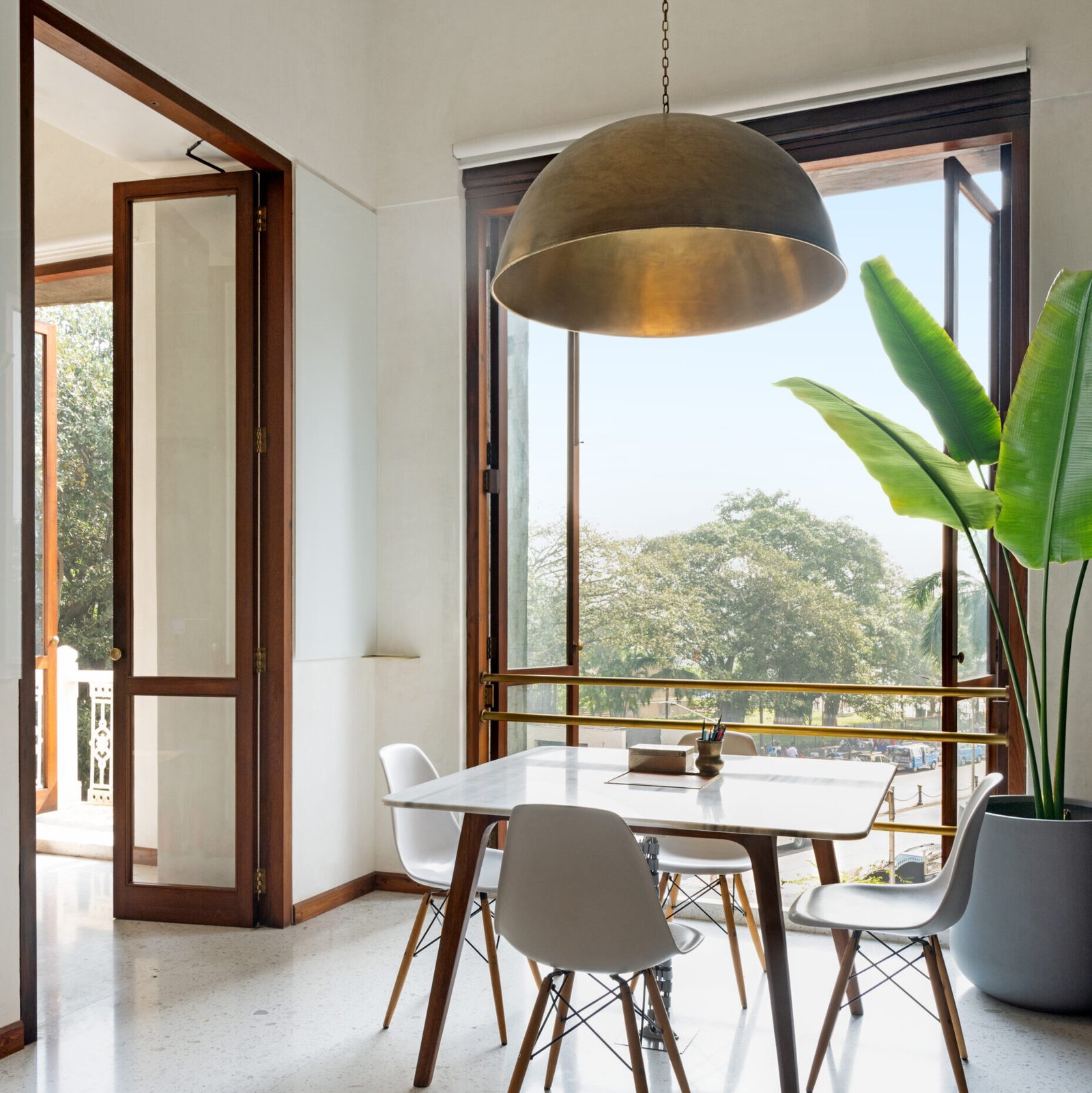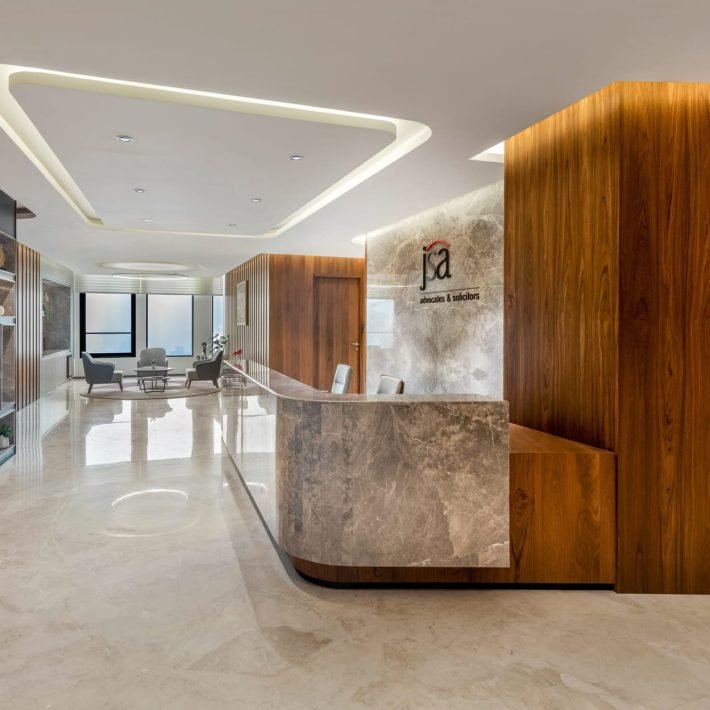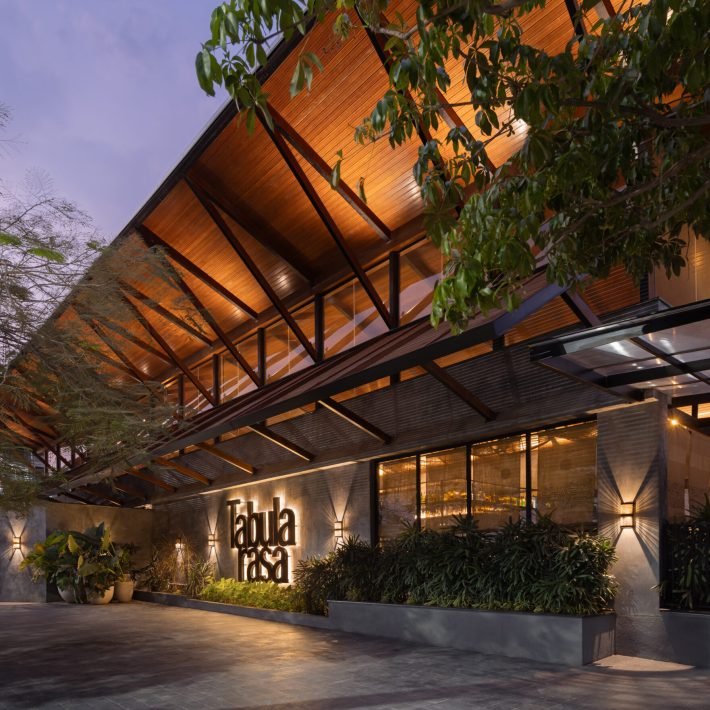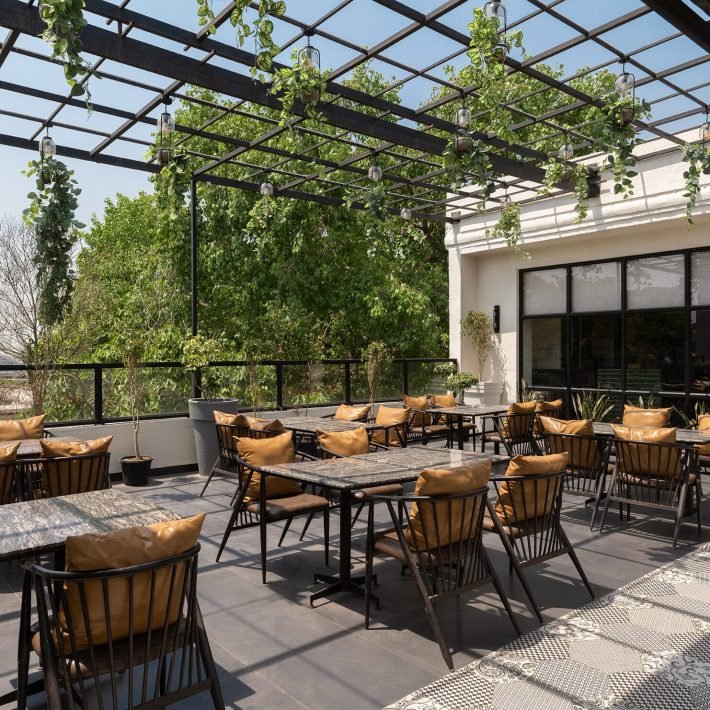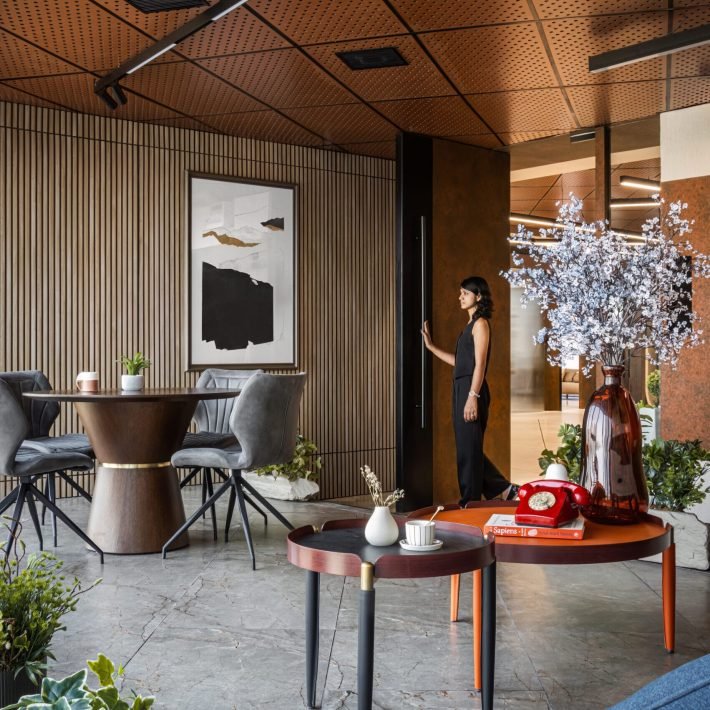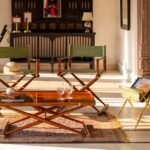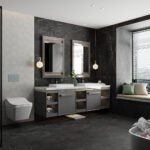SJK Architects Revives a 19th-Century Colaba Landmark as a Hybrid Workspace Designed for Creative Collaboration
SJK Architects’ current office is set in a colonial-era building in Colaba, steeped in history and offering breathtaking views of the Gateway of India and the Arabian Sea through its large windows and balcony. It’s a space the team had long admired, thanks to their frequent visits to the art gallery in the building.
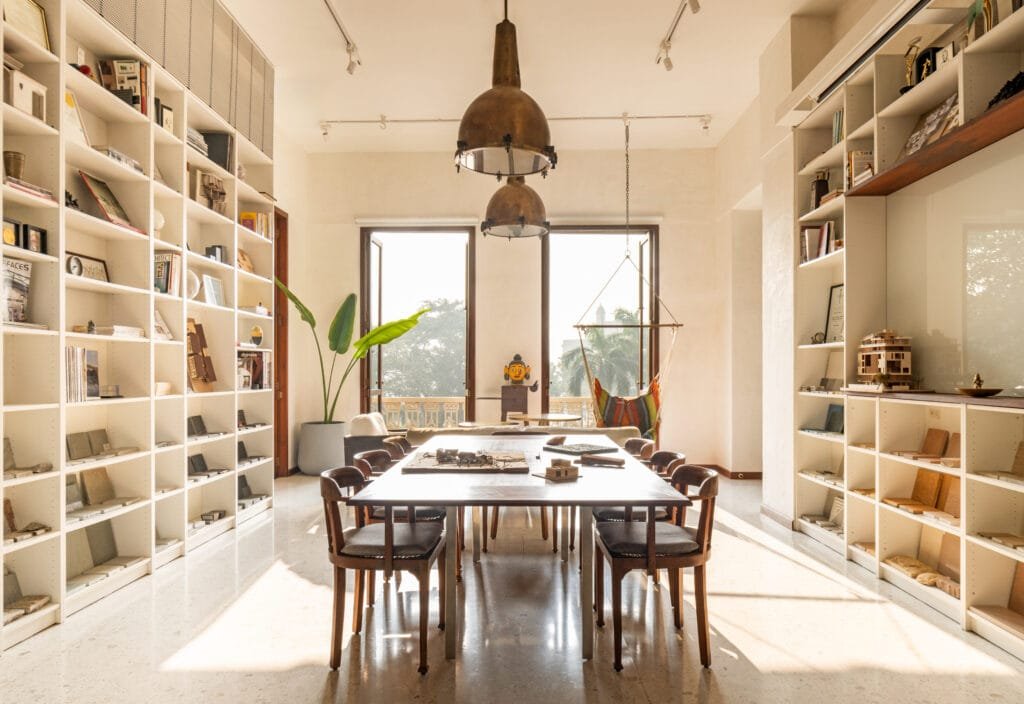
During the pandemic, the architects made a conscious decision to adapt to a hybrid work model, which allowed them to consider moving to a smaller but more meaningful space. They wanted to work in a place they loved visiting, even if just a few times a week. Between late 2020 and early 2021, the partners explored several spaces, and in September 2020, they came across this colonial building. When they found this space, it was in a state of disrepair. Spread over 1,100 sq. ft. area, the original 14-foot ceiling was hidden by a false ceiling at a height of seven feet, the windows were boarded up, and the balcony was completely closed off. It was almost unrecognisable in its neglected state.
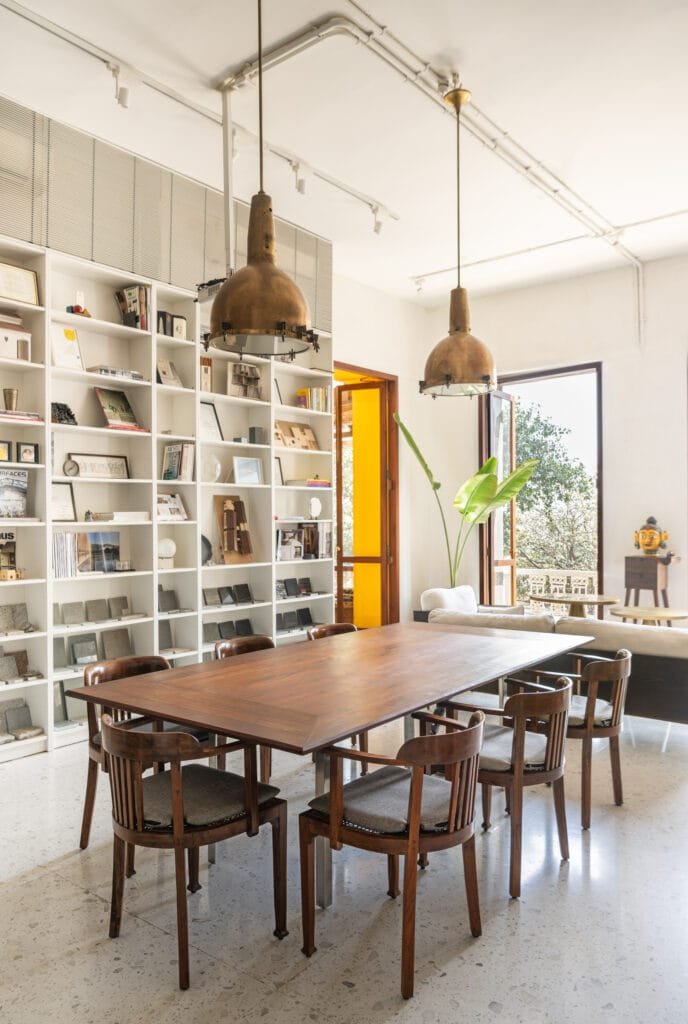
However, knowing the potential of the space from their familiarity with the gallery on the immediate upper floor, the architects were determined to restore it. “The journey wasn’t easy; the space required significant effort to bring it back to life. But the result has been deeply rewarding, giving the team a studio that is not just a workplace but an ode to the architecture and the vibrant locale we love”.
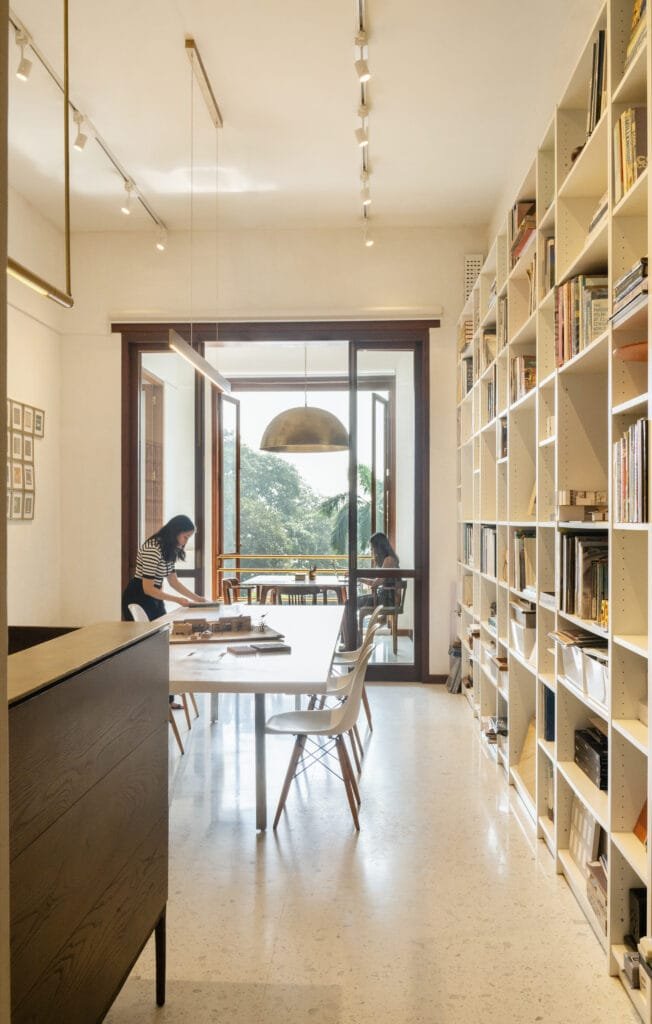
The studio has undergone a significant evolution over the years, particularly through the pandemic and the period that followed. Like many organisations, the concept of working from home was unfamiliar to SJK Architects, but the team embraced it when the global pandemic made it inevitable.
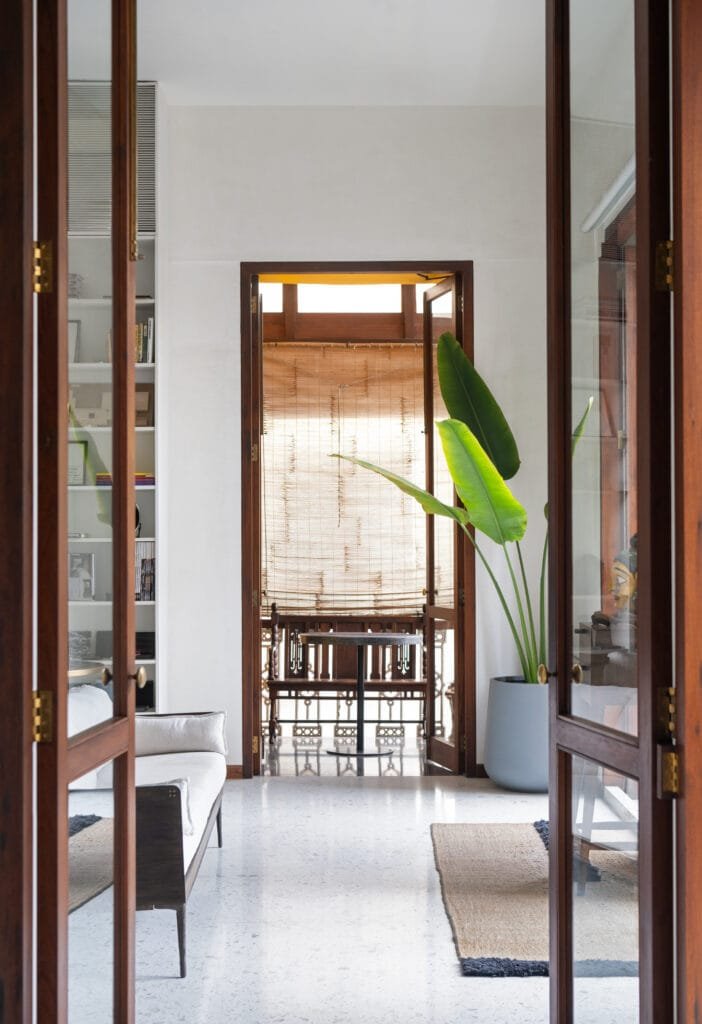
As restrictions eased in 2021, the team began discussing how they would want to work moving forward. Through regular conversations and voting, all team members unanimously decided to adopt a hybrid model, recognising the benefits it brought to the team’s day-to-day routines, especially those with long commutes. Some team members spent close to four hours commuting each day, and the hybrid model allowed them to have better control over their time and personal well-being. This shift has been a defining change in the studio’s culture, offering flexibility and better work-life balance.
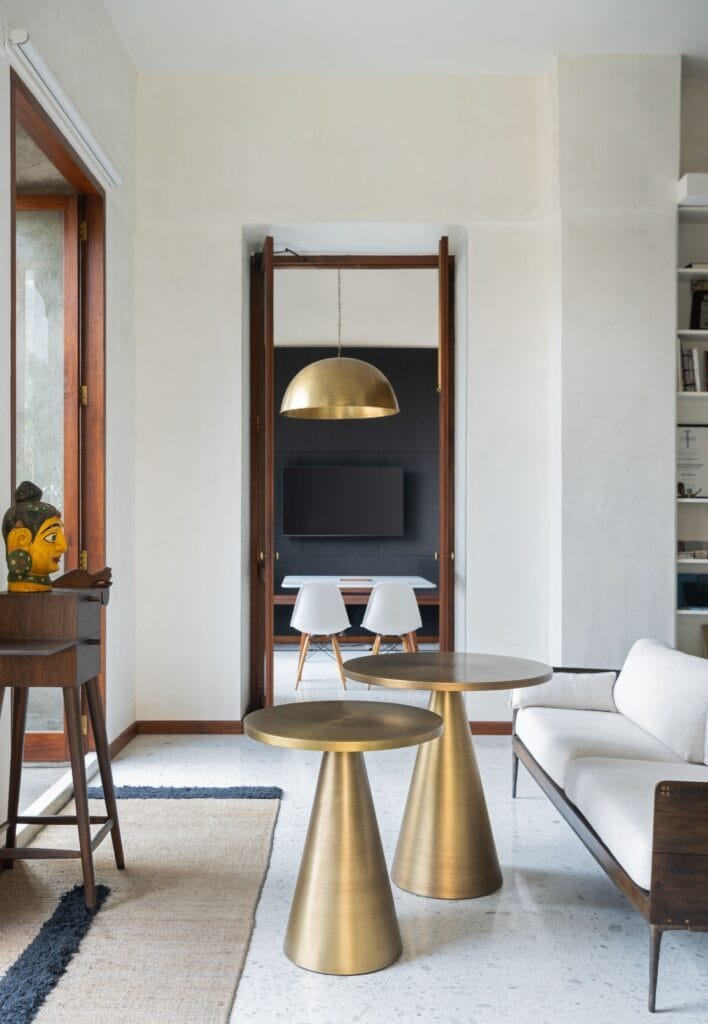
This also brought changes to the physical workspace, which needed significant restoration and adaptation to meet post-pandemic routines. While the building’s load-bearing structure limited major modifications, the team focused on adapting the layout to support our hybrid working system. The space now revolves around two large community tables—one near the entrance for standard workstations and another in the central bay as a versatile meeting-cum-work table. A cozy diwan (Indian bed-like sofa)nook provides a corner for team huddles, while the sofa by the balcony often hosts informal meetings. The balcony itself has become a favourite spot for quick discussions or Zoom calls, blending productivity with a refreshing outdoor view. Yet, despite these changes, the essence of the studio space remains rooted in nurturing collaboration.
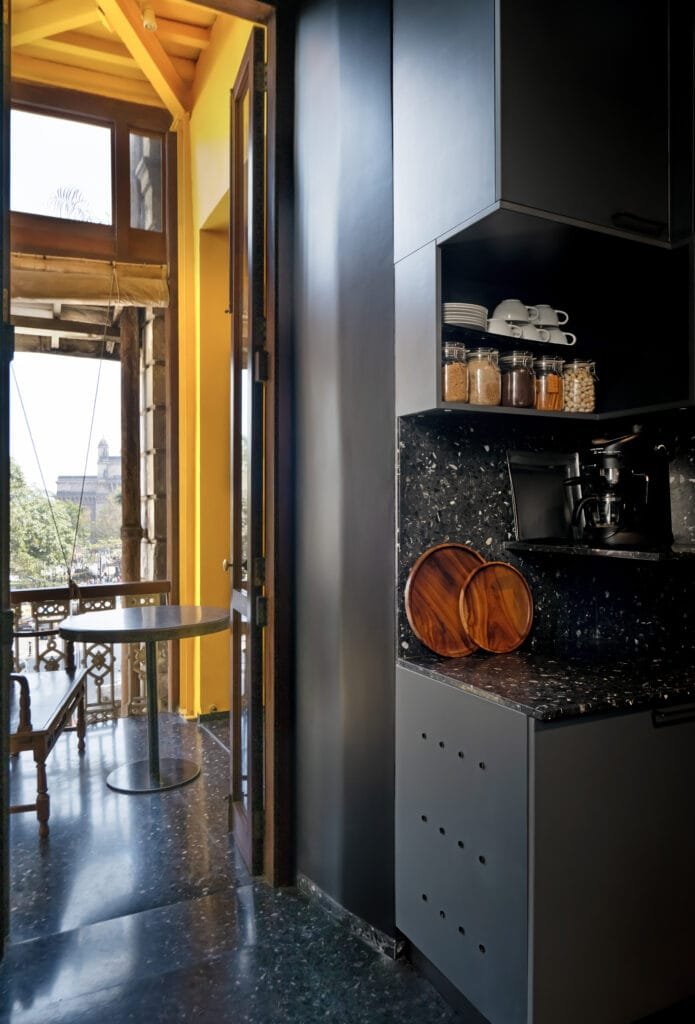
The work of the practice, across the length and breadth of India, celebrates culture and history in a contemporary idiom. In their office space too, the firm has continued this journey—the team restored the shell to celebrate every nuance of its origins, including wooden posts and lintels, imagined new elements like the doors and windows to bridge history, and finally infused the space with modern needs—AC’s, computers and shelving units. Ensuring that needs for storage, gadgetry, and creature comforts were met created a new layer of design that spoke to the classic shell, which was the most interesting aspect of this project. “Our old ship lights, hovering over our finger-jointed wooden conference table, look like Carlo Scarpa might have designed them”. The new brass dome light sits like a contemporary crown in the square meeting room. And the IKEA shelves somehow look like they came with the 19th-century space! The office design has truly been an exercise in expressing how the practice bridges history, craft, and the contemporary through big spatial gestures as well as little details.
Inhabiting such a pivotal part of Mumbai’s historic landscape is an inspiring experience for the studio. The neighbourhood offers simple yet meaningful pleasures— whether it’s stepping out for a walk along the Gateway promenade after lunch, slipping into a nearby café to gather one’s thoughts, or visiting the two art galleries in the building for moments of discovery and inspiration, all of which the team deeply cherishes. The lane where the office is located has several more galleries, so once a month, on a Thursday evening, the team wraps up work early to visit one together; it’s the layered cultural context of this neighbourhood that makes these enriching experiences possible. Restoring the building to its original state was SJK Architects’ way of honouring its legacy. By opening up the shuttered doors and windows, the architects have not only brought in light but also reconnected the space to its original intent.
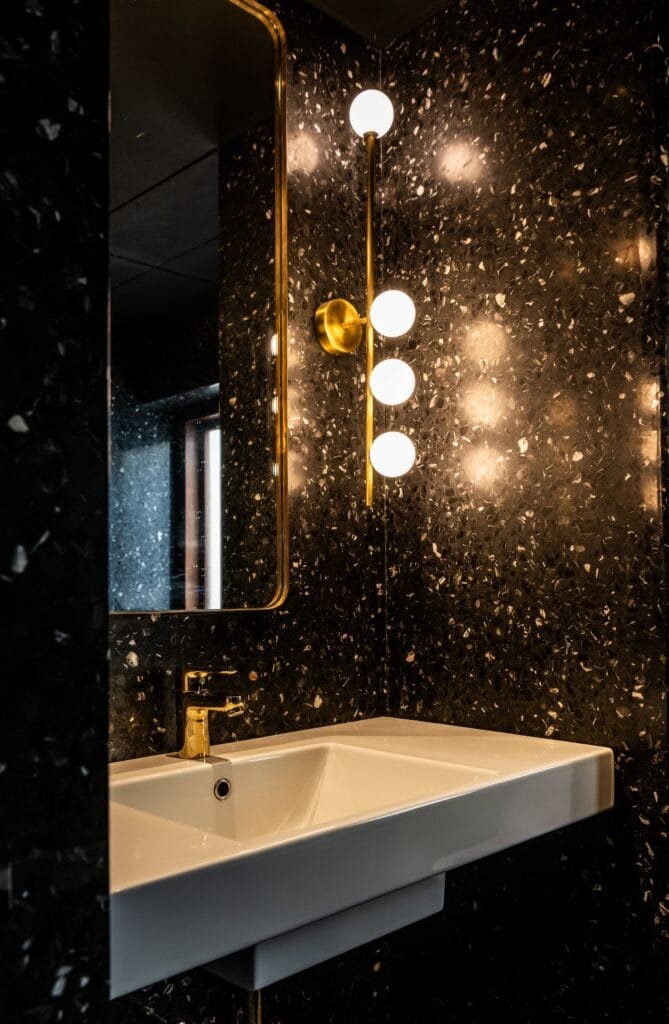
SJK Architects team also feels that the newer additions of shops, cafés, and art galleries in the area have brought a lovely contemporary layer to what was once the original town of Bombay. The two co-exist beautifully and simply, and that’s what the team loves and enjoys.


