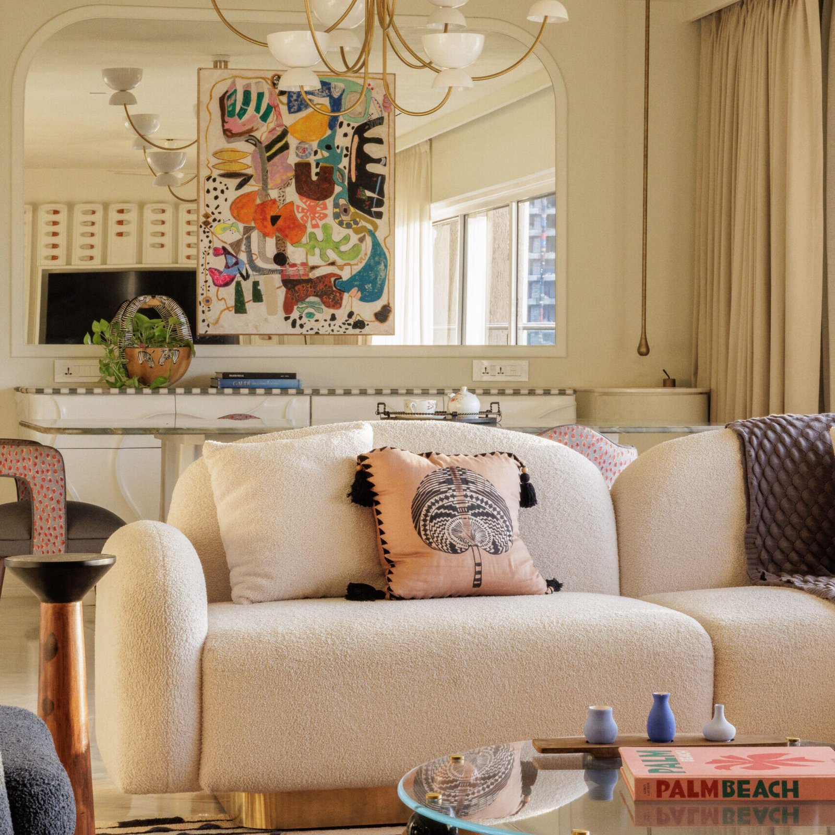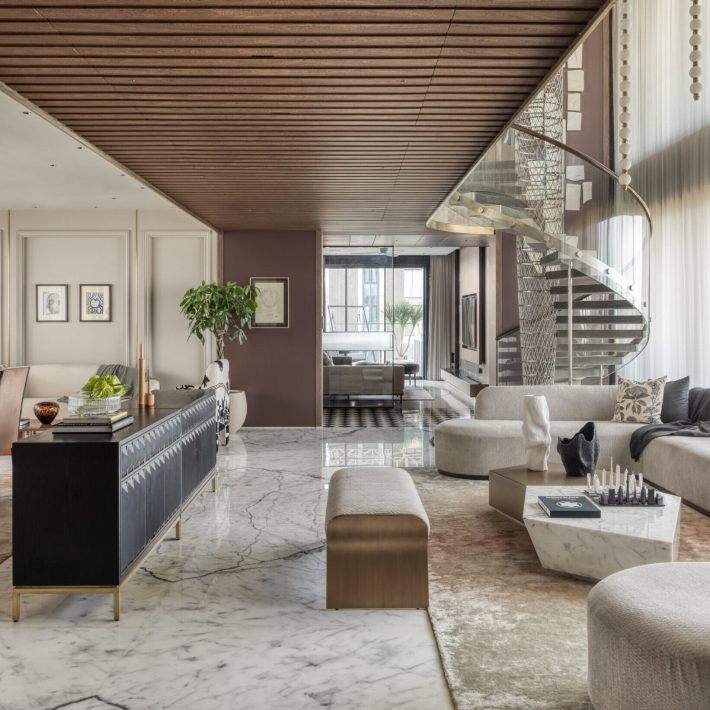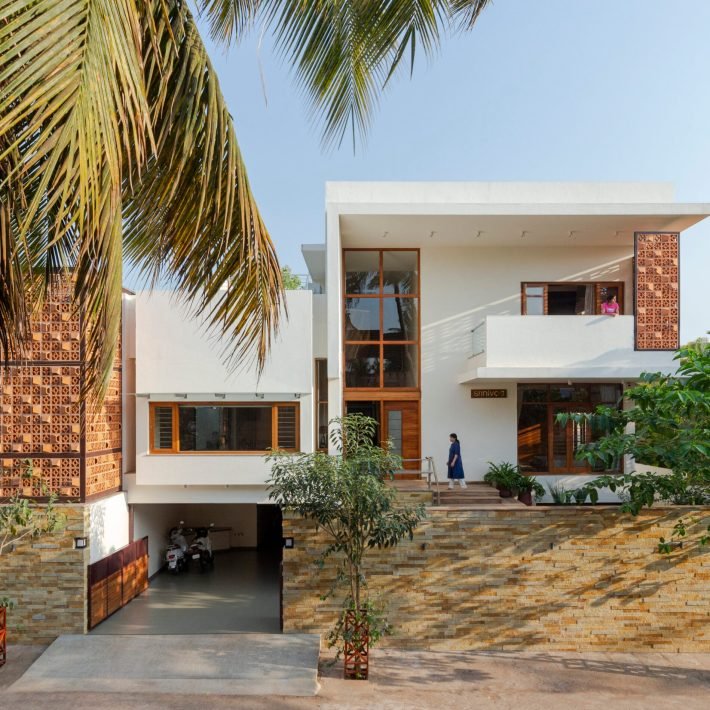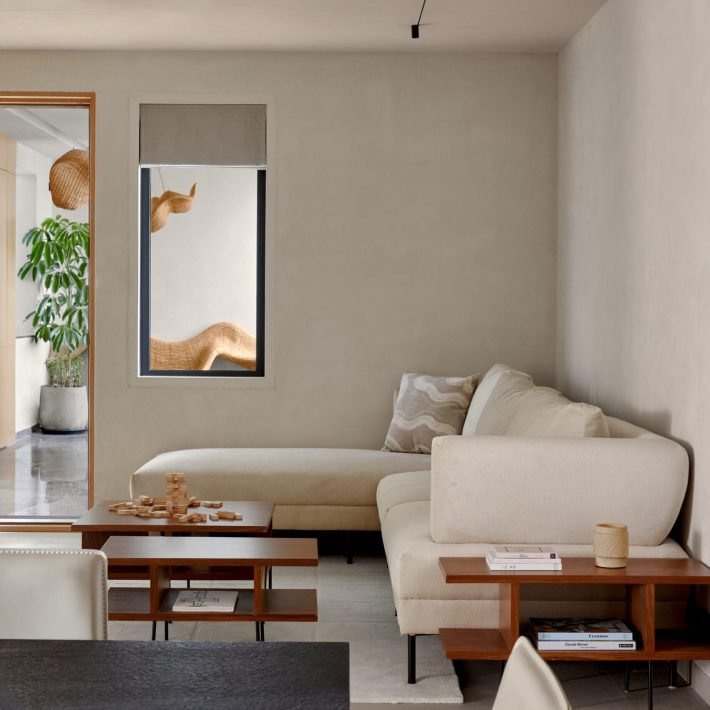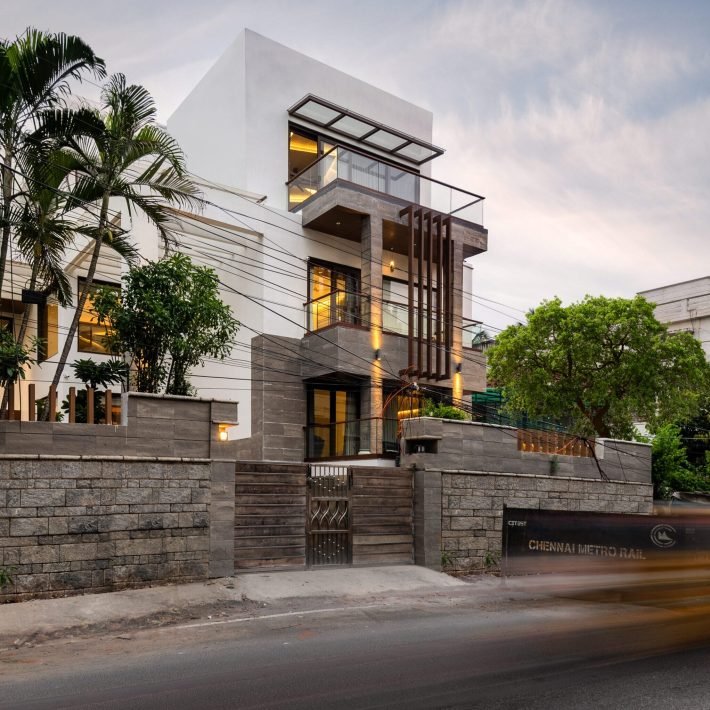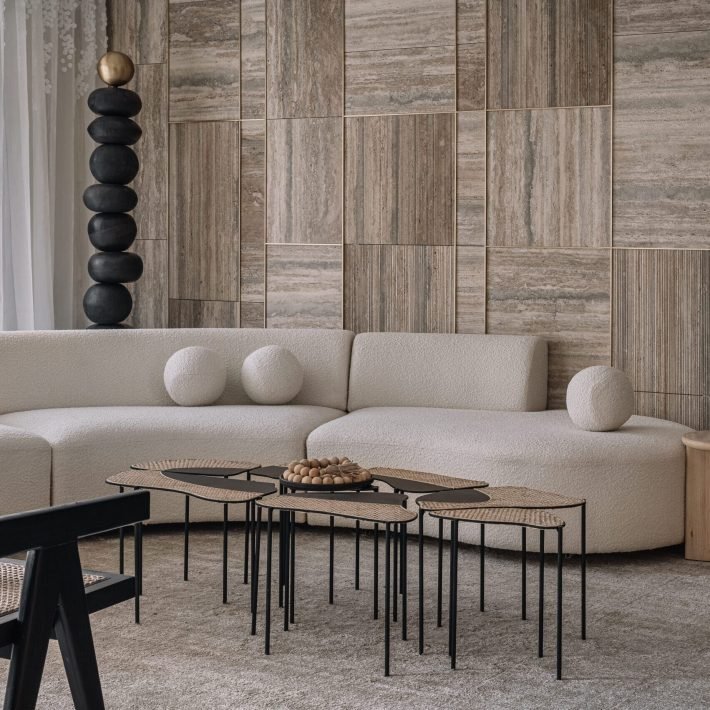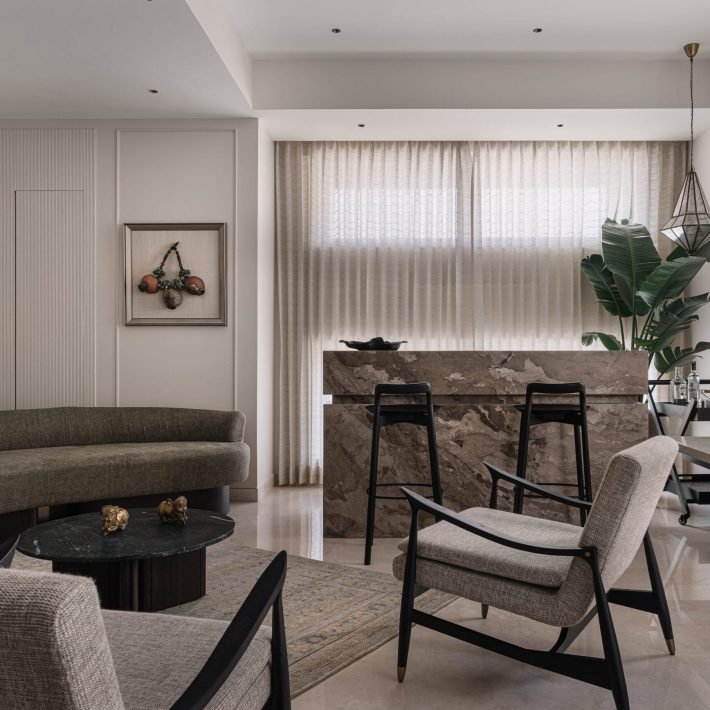2 Brothers designed by Shimona Bhansali of DesignHex embodies a seamless fusion of traditional craftsmanship and modern design sensibilities.
Grounded Grandeur In a bustling suburb of Juhu, Mumbai, where the relentless hum of city life collides with the serenity of suburban comfort, there exists a home that embodies the unspoken bond of brotherhood, tradition, and design. This unique project, fittingly called 2 Brothers, is not just a residence but a reflection of a deep familial connection. It is a space where two lives, intertwined not only by blood but by business and vision, find a place to call their own.
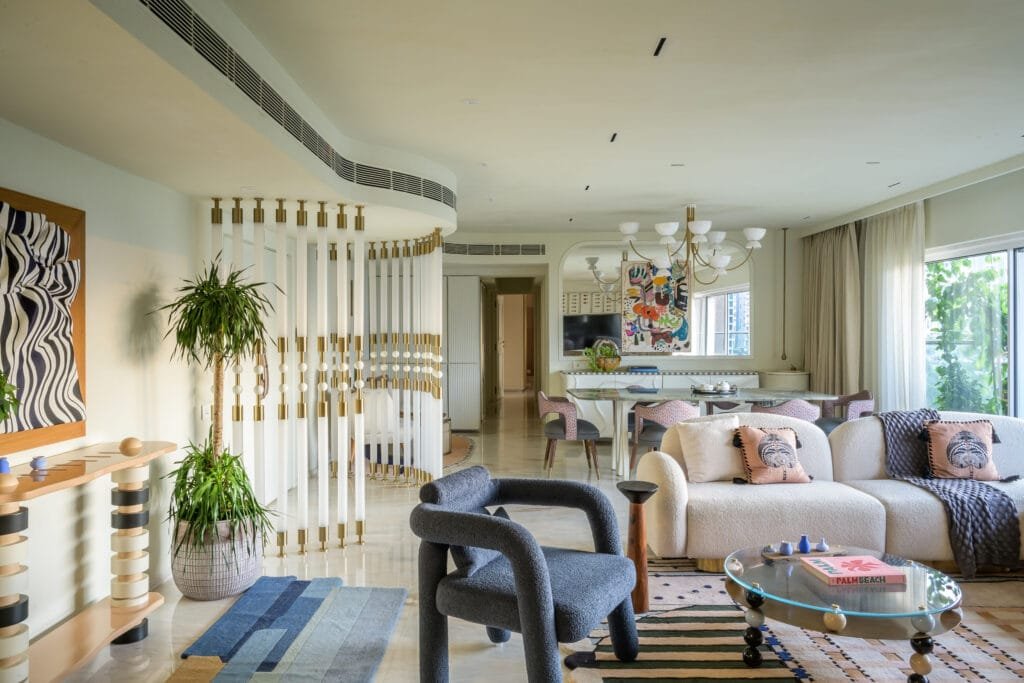
The Tulsyans — an extended family of ten — dwell within these walls, which have been thoughtfully converted into an expansive 8-BHK duplex spanning the 8th and 9th floors of a building. Designed by Shimona Bhansali, Principal Designer, DesignHex, the project which spreads across 5000 sq. ft. area is a tribute to the Tulsyans’ two sons, each with their distinct personality and tastes. Yet, like the brothers themselves, this home, while individually styled, find a unifying element in a shared purpose: to create a haven where family, work, and leisure coexist harmoniously.
Explaining the design of the home, Shimona, says, “As you step into the 8th floor, you are immediately enveloped by a space that blends eclecticism with the calm minimalism that seems to define the ethos of the modern Indian home. The vast living room is bathed in light, a canvas of pristine white walls adorned with carefully selected art and furniture, each piece a statement of personal expression. The space, much like an art gallery, evolves with every step you take, offering new nuances in form and colour. The 8th floor living room, while undeniably eclectic, carries a calmness that is anchored by its monochrome backdrop. The space feels alive, constantly shifting between different moods, as if the objects themselves are telling their own story. The living room’s focal point — the view of the Mumbai suburbs — provides a sense of tranquillity, offering a space to unwind and reflect after the chaos of the day.
On the left side of the home, two rooms — one for the master and the other for guests — are connected by a shared aesthetic sensibility, though each room carries its own distinct identity. In the master bedroom, the colour palette is a soothing spectrum of chromes in the same family. The walls, painted in a soft shade of beige, provide a neutral backdrop, allowing the furniture and decor to command attention. The guest room is a sanctuary for visitors, subtly elevated through a minimalist approach. Simplicity here is the star — nothing too fussy or overdone, but rather a place where guests can immediately feel at ease.
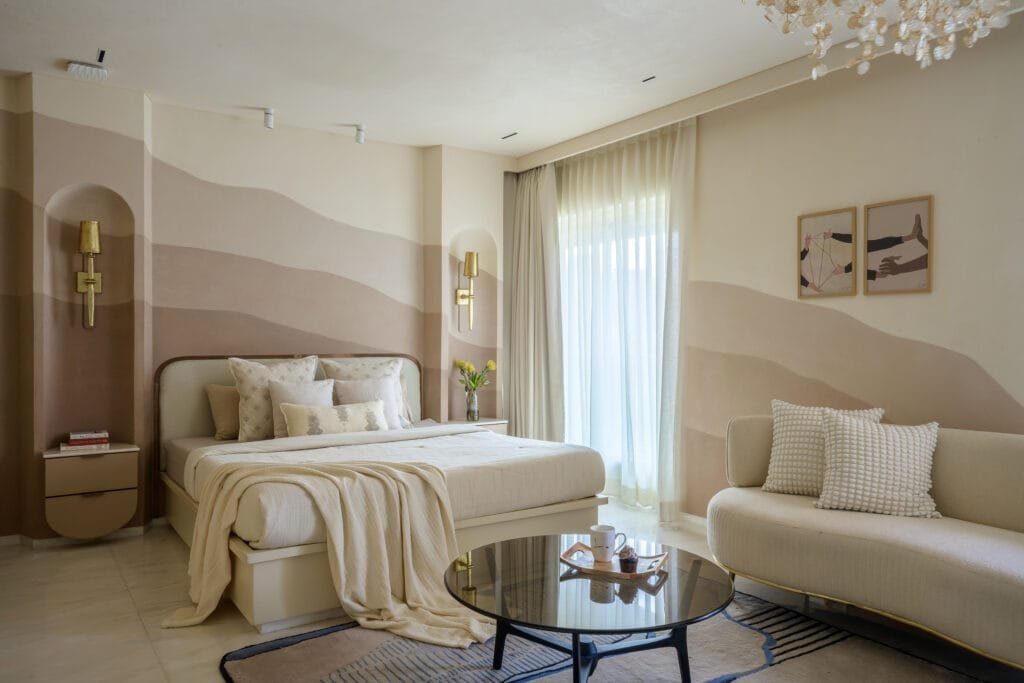
Moving to the other side of the floor, you enter the children’s realm — a room designed to inspire both rest and play. “The kids’ room is a blend of masculine and feminine elements, a space that caters to both the son and the daughter of the Tulsyans. The decor strikes a balance, offering a place where both can grow, play, and rest in equal measure. It is a room where imagination runs free, and yet, there’s an underlying sophistication in the design that suggests the children are growing up in a home where style and substance coalesce”, explains Shimona. Adjacent to the children’s room is a minimalistic multifunctional activity space, a room that shifts between being a playful zone for the kids, a quiet retreat for adults to exercise, and a temporary space for guests.
The 9th floor represents a shift in aesthetic — a complete transformation of mood. The design here draws inspiration from the verdant tranquillity of the rainforest and the serenity of Bali, offering a contrast to the clean lines and open spaces of the 8th floor. The living room, the heart of the 9th floor, is a visual feast for the eyes. One side is wrapped in grey lime plaster, creating a sense of calm, while the other wall is adorned with a lush green tropical wallpaper that brings the outdoors inside. Shimona informs, “The furniture here, too, speaks of a global sensibility. A rich mix of modern, contemporary, and Balinese influences creates a sophisticated yet relaxed atmosphere. The Amazonia rug, designed in-house, with its vivid colours and patterns, serves as the centrepiece of the room, grounding the space in an earthy, nature-inspired aesthetic.”
On the right side of the 9th floor lies the parents’ room — a tranquil retreat that feels like an extension of the lush environment just outside the home. The room is an elegant study in greens, with printed fabrics, leafy motifs, and organic materials creating an atmosphere of peaceful luxury. The guest room on this floor draws its inspiration from the rainforest, with custom wallpaper bringing the jungle to life on the walls. The study area, lined with bookshelves and brimming with prized possessions, provides a contemplative space for those lucky enough to stay here.
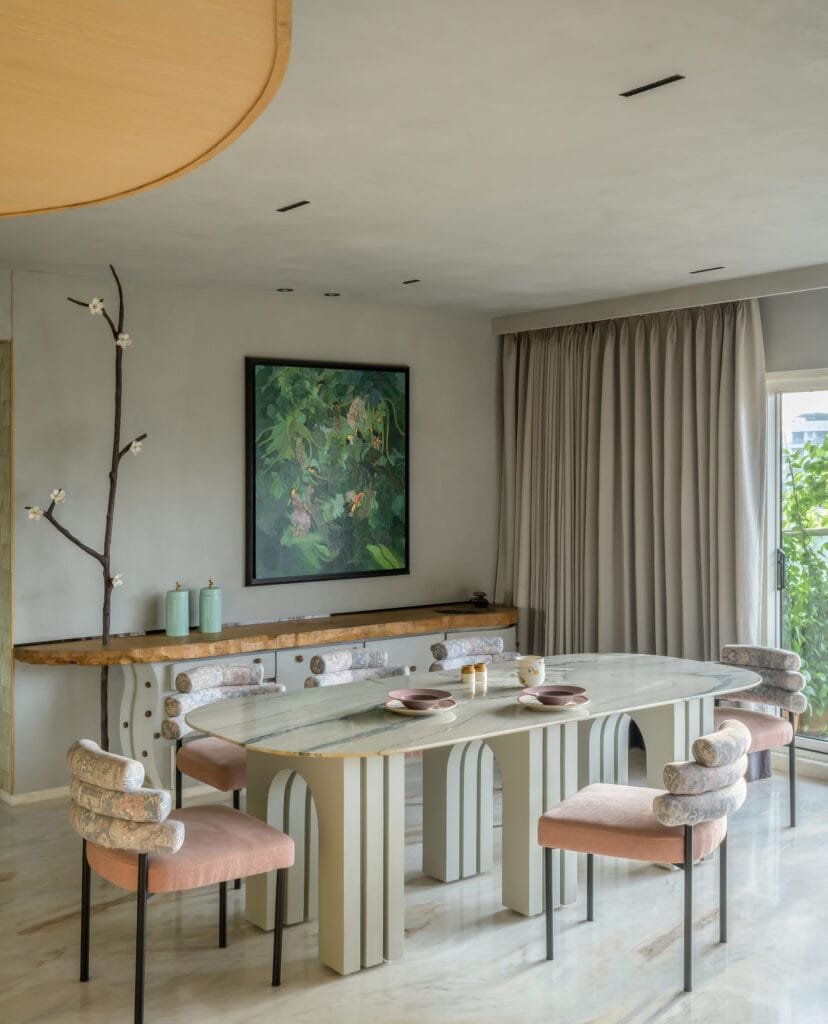
What stands out most about the ‘2 Brothers’ home is its ability to reconcile two distinct identities under one roof. The 8th floor, with its eclectic and minimalistic touch, speaks to the modern and urban sensibilities of the two brothers. Meanwhile, the 9th floor transports its inhabitants to a rainforest-inspired haven, blending elements of nature with cultural references from Bali. Together, they create a cohesive narrative that feels both personal and profound, a living space that mirrors the familial ties that bind the family together.


